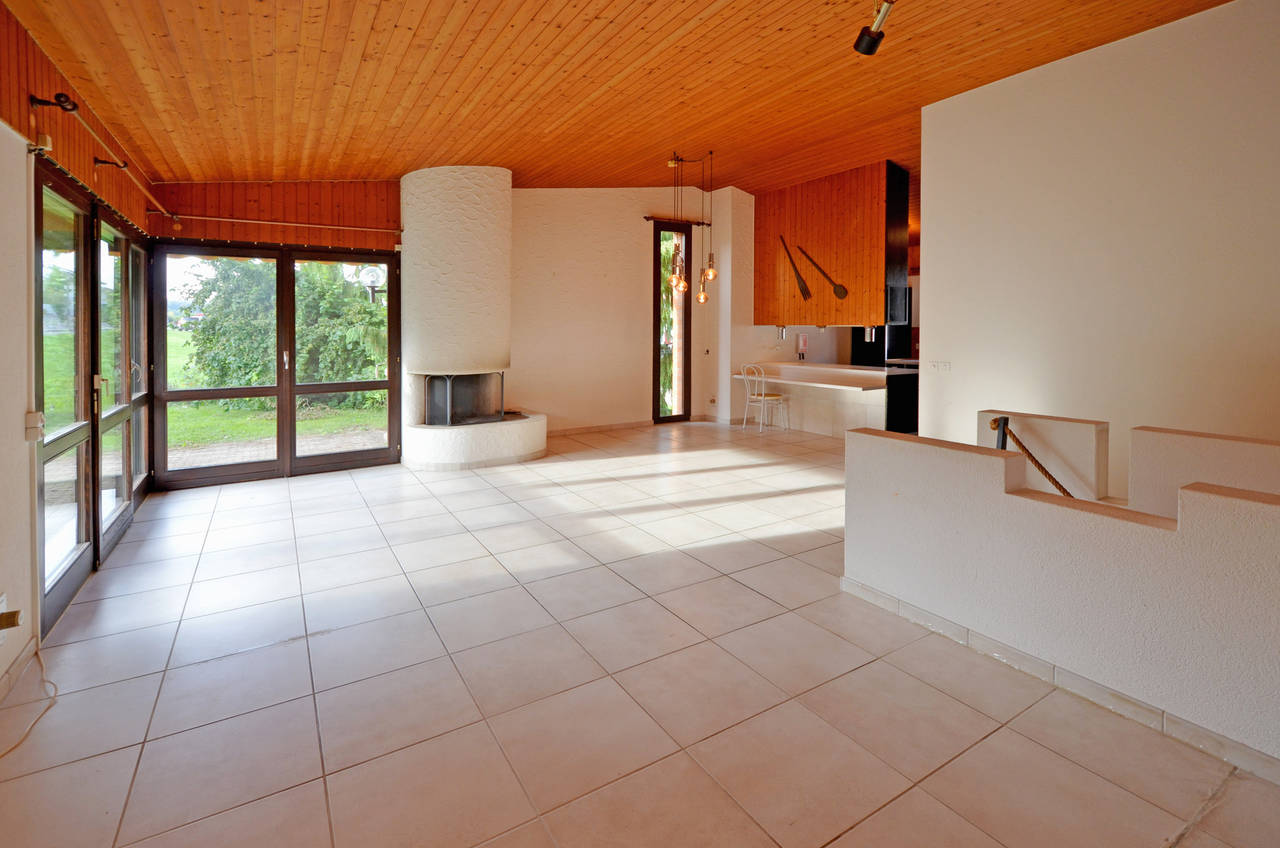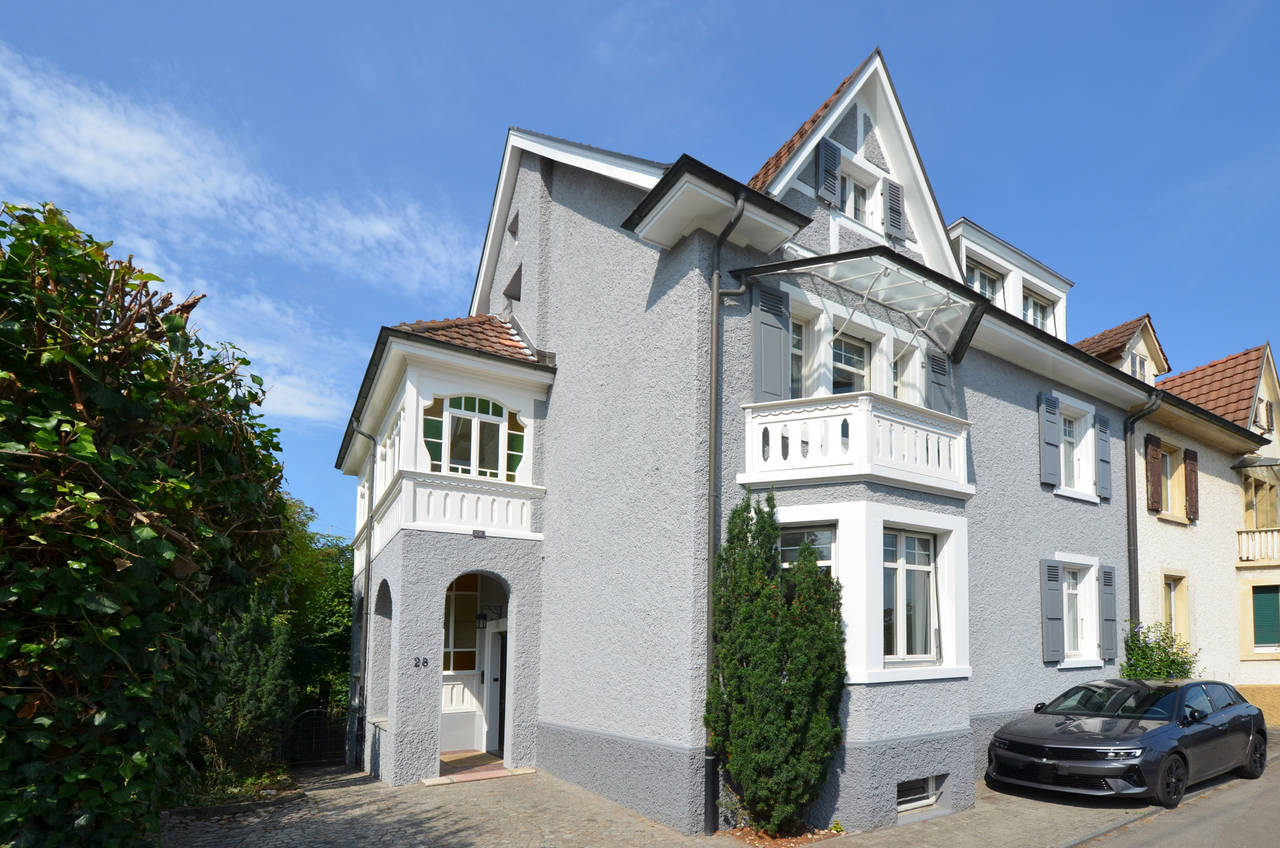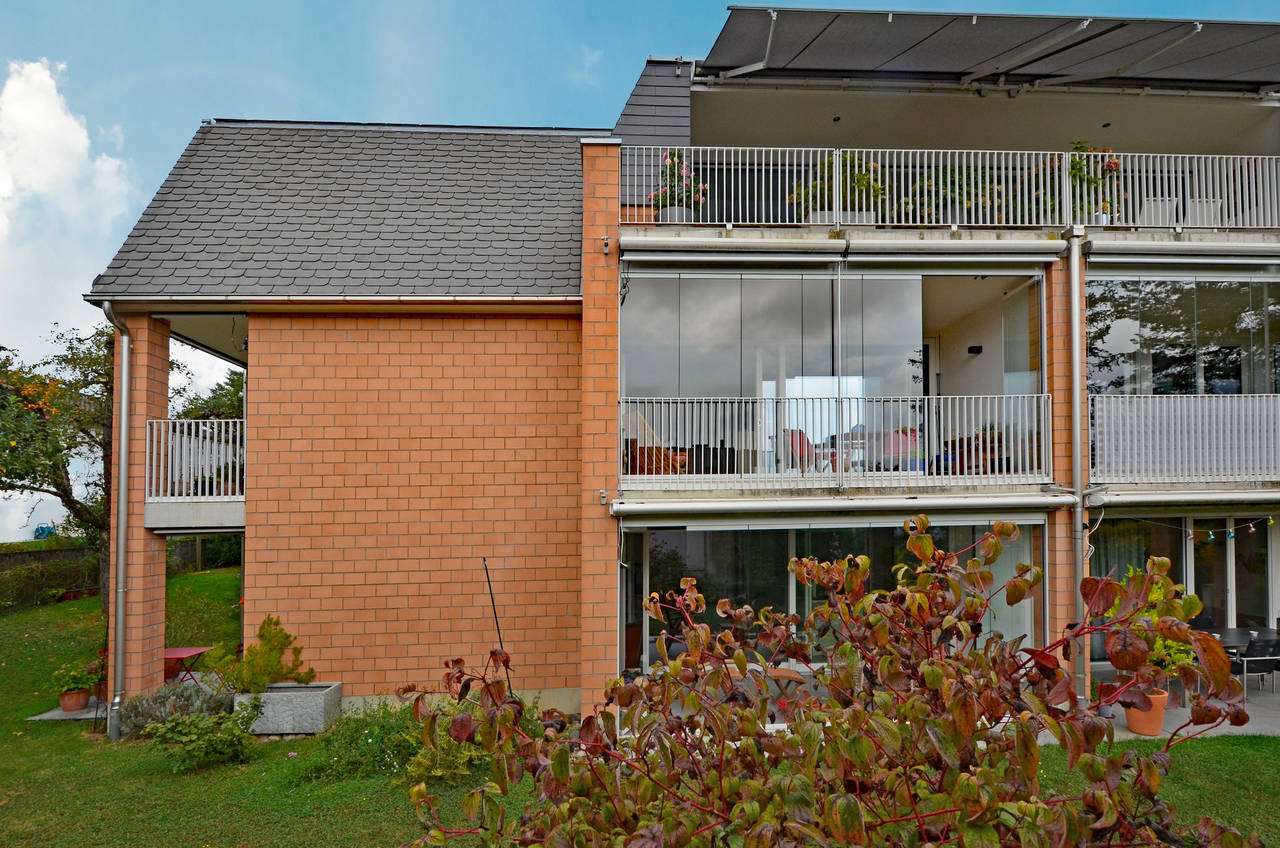Baselweg 4
4146 Hochwald
CHF 995'000.-
Description
I am pleased to present a lovingly maintained 4½-room detached house with a well thought-out floor plan and an enchanting garden with barbecue area...
Read moreI am pleased to present a lovingly maintained 4½-room detached house with a well thought-out floor plan and an enchanting garden with barbecue area. This property impresses with its unique charm and the light-flooded rooms, which create a bright and friendly living atmosphere.
The covered entrance area leads you first to the checkroom and then on to the spacious living and dining room with open-plan kitchen. Large window fronts allow plenty of daylight into the living area and give the room an inviting, cozy atmosphere. A particular highlight is the spacious master bedroom, which is directly connected to the bathroom. Here too, large windows create a light-flooded, cozy atmosphere.
The well-tended garden is a true paradise for young and old - an ideal place to play, relax and enjoy, for adults, children and pets alike.
A large craft room awaits you on the working floor, perfect for craft projects. A further, heated room with plenty of natural light offers numerous possible uses, whether as a studio, children's room or home office. There is also a practical wet room with shower on this level, as well as plenty of storage space and a large laundry room.
The property is ideally located at the entrance to the village center, with the bus station in the immediate vicinity. Hochwald is located in the southern part of the Tafeljura on the Gempen plateau and is particularly popular with nature lovers and walkers. The village offers a wide range of leisure and cultural activities that enable residents to make new contacts or strengthen existing friendships.
Facts:
Property type: 4½ room detached house
Year of construction: 1979
Living space: approx. 117 m²
Plot: 678 m²
Equipment: Oil heating, heat distribution via floor
Parking: Garage and outdoor parking spaces
Other features:
Well-kept garden with privacy and barbecue area
Fireplace
studio
Craft room
I would be happy to send you the detailed documentation of the property and then give you a tour of the property.
Hello, my name is Chiara Salathé
Important features
- 4.5 room detached house
- Living space: approx. 117 m²
- Plot: 678 m²
- Room: 4.5
- Bedroom: 2 - 3
- Bathroom: 2
- Year of construction: 1979
- ID 2421
VR Tour
The neighbourhood
Let us tread the path together
-
Do you have sales intentions - let us advise you at an early stage - without obligation and free of charge.
All writing is pointless if the trust is missing. -
You like facts of a property for sale?
We will be happy to advise you as a buyer and equip you with all the important information. -
Breaking new ground - always accompanied by the expert.
Hello, my name is Emil Salathé
Hello, my name is Chiara Salathé -
Do you have sales intentions - let us advise you at an early stage - without obligation and free of charge.
All writing is pointless if the trust is missing.















