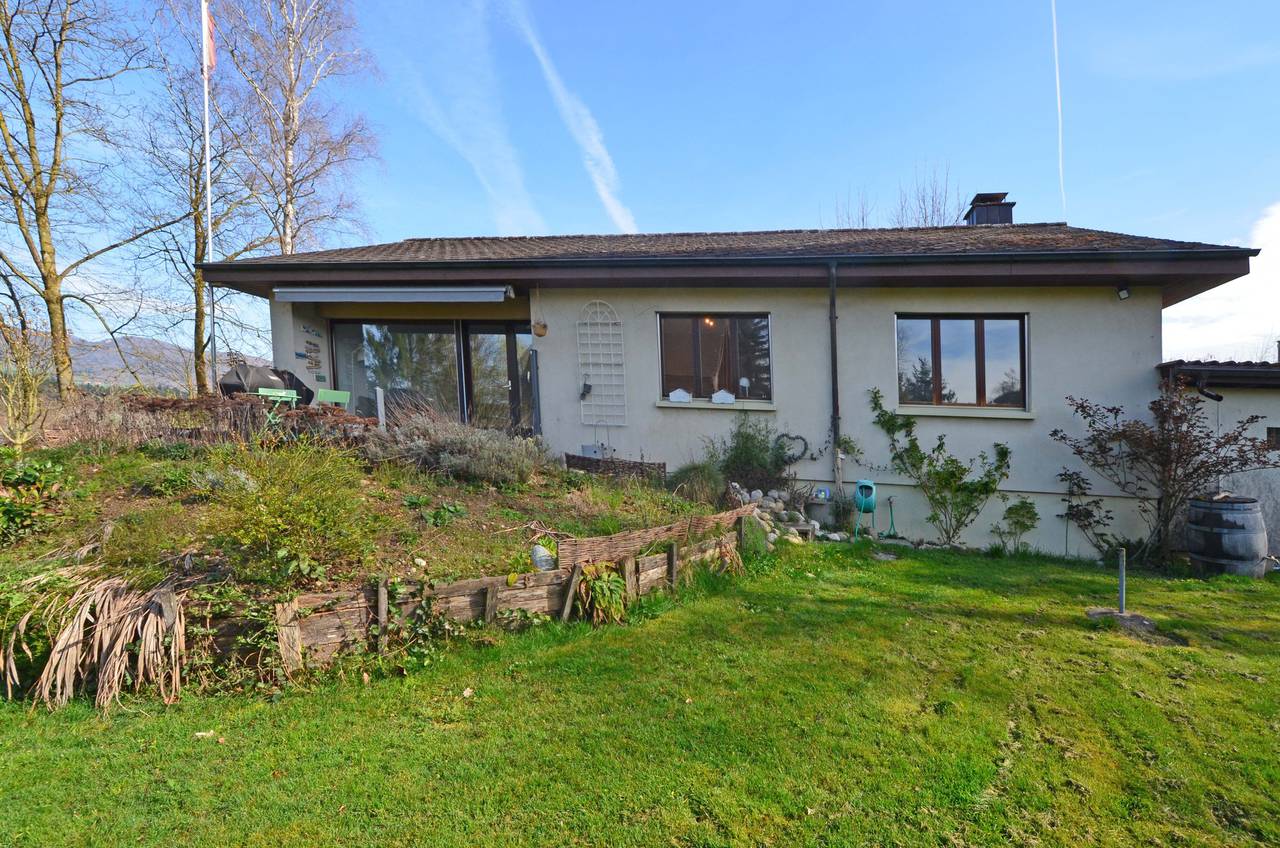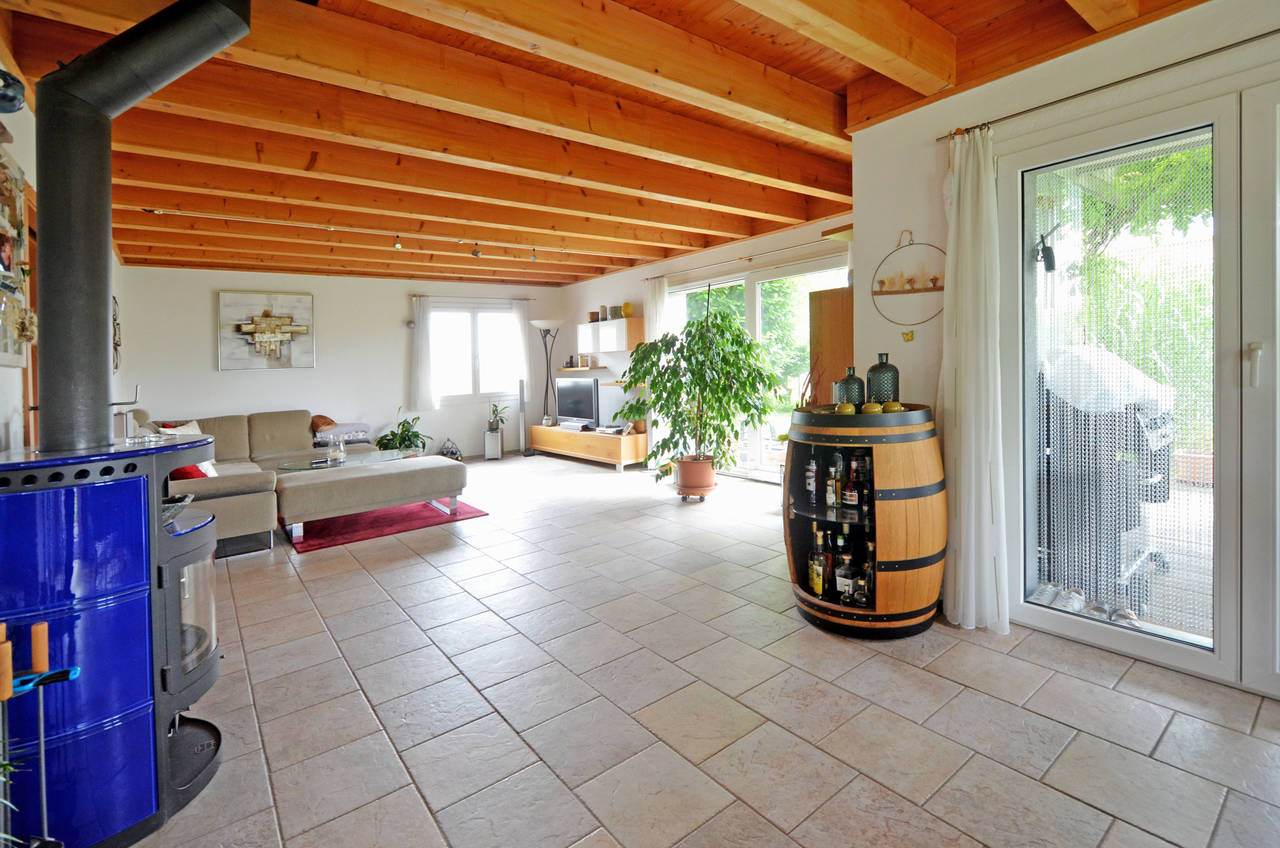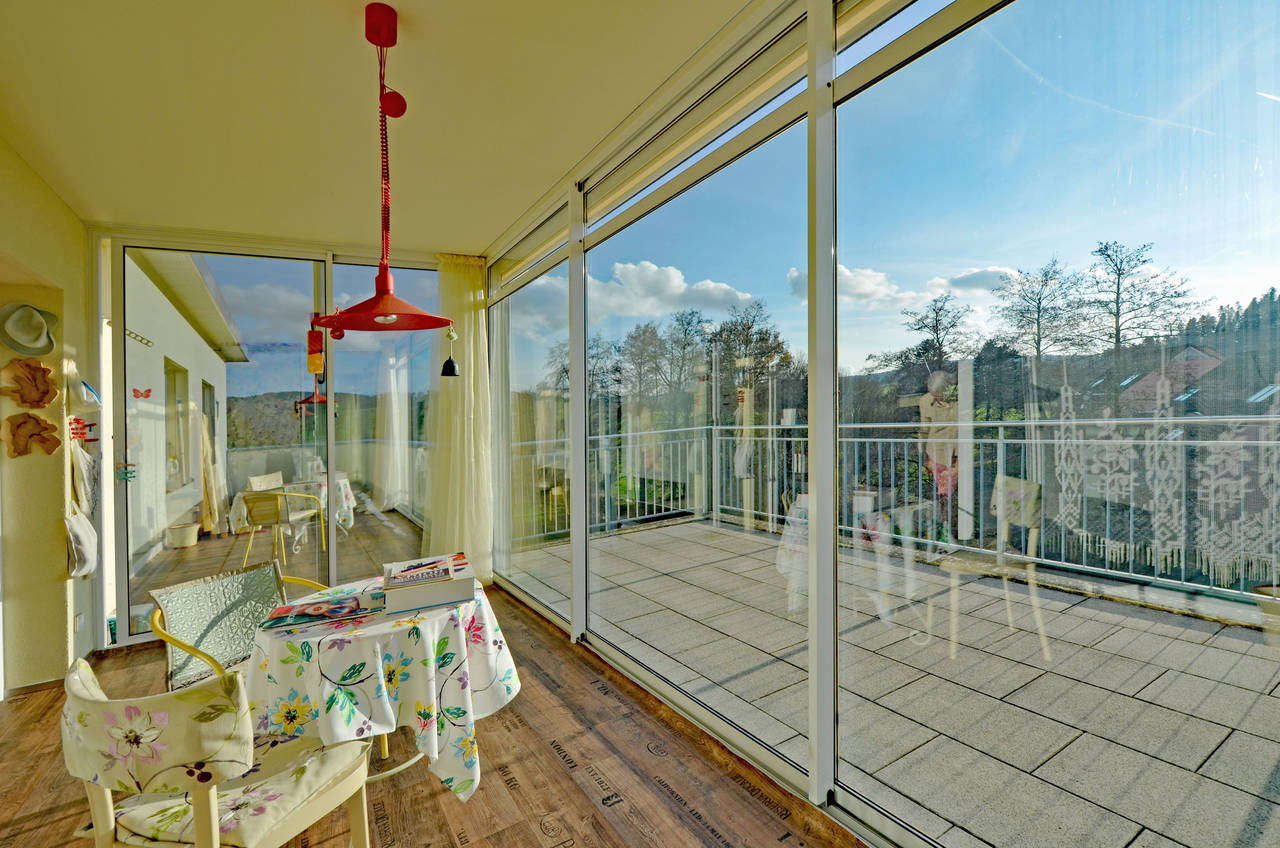Feldweg 9
3377 Walliswil bei Wangen
CHF 840'000.-
Description
Detached 6½ room family home with lots of surrounding land Welcome to a place that combines peace, space and sophistication. The 6½-room detach...
Read moreDetached 6½ room family home
with lots of surrounding land
Welcome to a place that combines peace, space and sophistication. The 6½-room detached house is in a well-kept condition and can be occupied without renovation work - move in and feel at home.
You can either enter the living level via the main entrance or use the direct access from the garage into the house - safe and practical. Three versatile rooms await you on the spacious living floor. From the living room, you can access the terrace and the spacious, fully fenced garden.
Children's playground, dog run, garden area - a true paradise on 1,015 m² of land - what visions would you like to bring to life here?
More than just a basement:
There are two further heated rooms with natural light here.
There is also a further bathroom with shower. Your children will love the privacy on a separate floor.
The floor plan of this two-storey property is extremely sophisticated and well thought out. This detached house offers the opportunity to live on just one level.
Living like in a bungalow means living without stairs and barriers.
The advantage of this usage option makes the dream home a reality for all age groups and family models.
In addition to the spacious garage, a carport completes the offer.
Surrounded by woods and fields, this is an Eldorado for sports enthusiasts, who will find numerous opportunities for biking, hiking, jogging or simply taking a relaxing stroll in the immediate vicinity.
The River Aare and the nearby forest invite you to spend your free time in nature and relax in your own personal oasis of well-being, which is also just a stone's throw away from the local recreation area.
Welcome home - welcome to your own piece of paradise.
Facts:
Detached 6½ room family home
Year of construction: 1981, continuously renovated
Living space: approx. 127 m²
Plot: 1,015 m²
Cubature: 753 m³
Equipment: Oil heating, heat distribution radiators
Carport
Garage with direct access to the house
Other features:
Fireplace
Patio with sun blinds
2 wet rooms
Hello, my name is Chiara Salathé
I would be happy to send you the detailed documentation of this property and then give you a tour of the house.
HideImportant features
- Detached house
- Floors 2
- Living space: approx. 127 m²
- Plot: 1'015 m²
- Room: 6.5
- Bedroom: 4 - 5
- Wet rooms: 2
- Year of construction: 1981
- ID 2411
VR Tour
The neighbourhood
Let us tread the path together
-
Do you have sales intentions - let us advise you at an early stage - without obligation and free of charge.
All writing is pointless if the trust is missing. -
You like facts of a property for sale?
We will be happy to advise you as a buyer and equip you with all the important information. -
Breaking new ground - always accompanied by the expert.
Hello, my name is Emil Salathé
Hello, my name is Chiara Salathé -
Do you have sales intentions - let us advise you at an early stage - without obligation and free of charge.
All writing is pointless if the trust is missing.

















