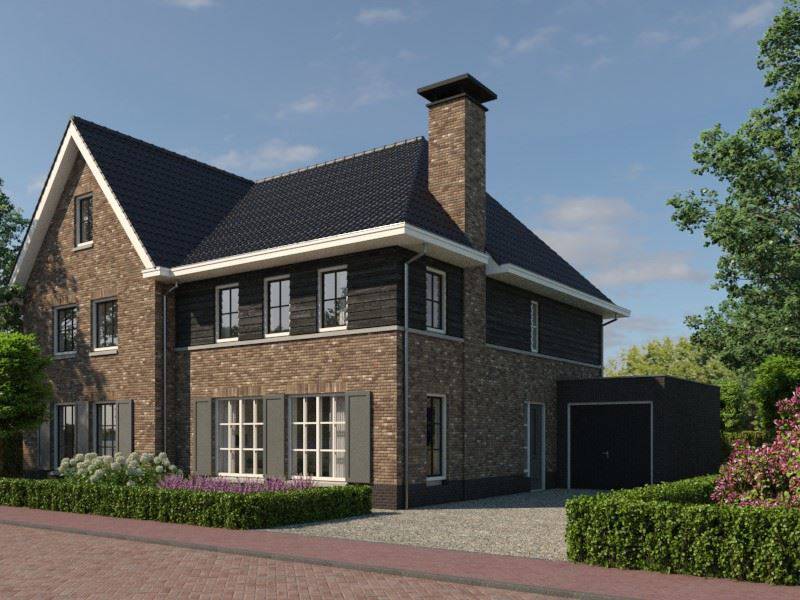Parkallee 21
20144 Hamburg
350.000 €
Description
Are you interested? Be welcome to the walk-in afternoon in our office between 16.00-18.00 on the following Wednesdays, you can also see the beauti...
Read moreAre you interested? Be welcome to the walk-in afternoon in our office between 16.00-18.00 on the following Wednesdays, you can also see the beautiful model of the project:
Wednesday 31 October
The Stadhouders will be realized along President Kennedylaan at the intersection to Duinoord and the Statenkwartier. The existing office buildings and the gas station will give way to new developments around an inner garden, which will be built by the municipality at the Verhulstplein.
The Stadhouders are an ensemble of 3 buildings: Frederik Hendrik on the corner of President Kennedylaan and the Stadhoudersplantsoen will have 15 floors, the adjacent Maurits (luxury rental apartments) on 2nd Sweelinkstraat and Casimir on President Kennedylaan will be lower at 6 and 8 floors respectively.
Frederik Hendrik and Maurits are under construction immediately, with construction starting no later than May 2018. The basement under both buildings contains the private parking spaces and each apartment has its own storage room. The entrance of Frederik Hendrik is a spectacular, atmospheric hall with a height of five floors and a green wall as an eye-catcher. Two lifts ensure that you get to the ground quickly. In the apartments for sale will be only 5 or 7 apartments per floor in different types with large dimensions (from 72 to 135 m2).
The 4 penthouses (from 210 to 232 m2!) on floors 14 and 15 have the exceptional quality of being spread over 2 floors.
Apartments 9th to 15th floor
The first building in the De Stadhouders ensemble, Frederik Hendrik, is for sale. Frederik Hendrik offers space for a total of 99 homes, of which 29 are luxury condominiums/penthouses on the 9th to 15th floors. Top designer Jan des Bouvrie - he needs no introduction - designed the interior and floor plans of the apartments, which gives the living comfort a unique look and added value. Naturally, each apartment has a spacious balcony, terrace or roof terrace with glass balustrades, accessible through a large sliding door. From the ninth floor you have a panoramic view over the city to the sea, where you can see the sunset.
The layout reflects the vision of Jan des Bouvrie. Each apartment has at least 2 en-suite bedrooms, with Villeroy & Boch sanitary ware and closet space. This gives each bedroom the experience of a hotel room. For type H and G, Jan des Bouvrie has developed a 3 bedroom variant. For all apartments, the kitchen and living room form a single unit. Central to the delicious cooking and dining is the large Bulthaup b1 kitchen with cooking island, which is part of each apartment. Enjoy the perfect finish, birch interior drawers and clean design. The luxurious finish of the apartments is also expressed in the standard use of underfloor heating and the use of blunt doors.
Finally, there is a lot of freedom in finishing the apartments. There are many possibilities for a personal, alternative interpretation of the floor plans, on request in consultation with Jan des Bouvrie.
Apartments 5th to 8th floor
The spacious 3-bedroom apartments, ranging in size from 72 to 106 m2, are located on the 5th to 8th floors and each has a full kitchen, a spacious outdoor area with glass balustrades and are accessed through a large sliding door. The bathroom is fitted with beautiful tiles and luxurious Villeroy & Boch sanitary ware. In addition, each resident has their own storage room and optional parking space in the parking garage under the building. The luxurious finish of the apartments is also expressed in the standard use of underfloor heating and the use of blunt doors.
Important features
- Apartment
- 1 floors
- 147 to 176 m²
- 176 m²
- 6 rooms
- Terrace
- 2 bedrooms
- 1 living room
- 2 bathrooms
- 2020
- A Energy label A
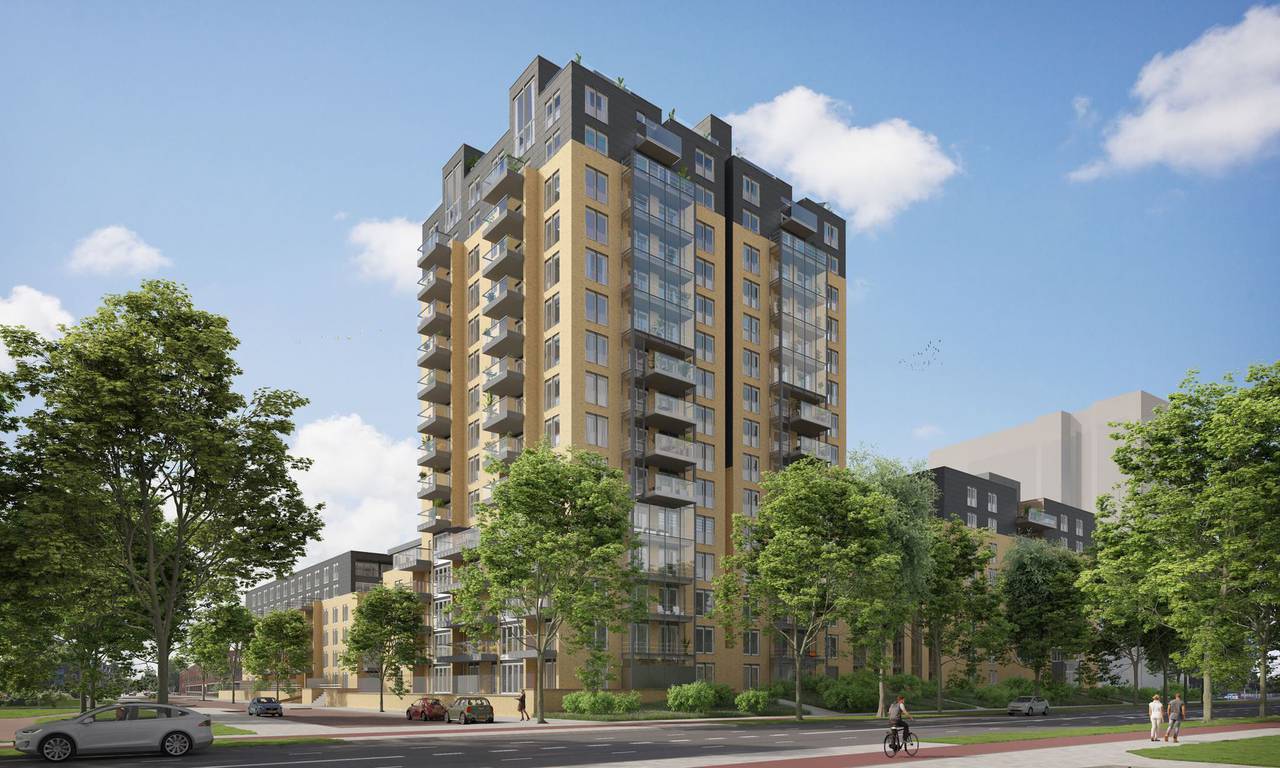
A total of 3 buildings will be constructed in the neighborhood.
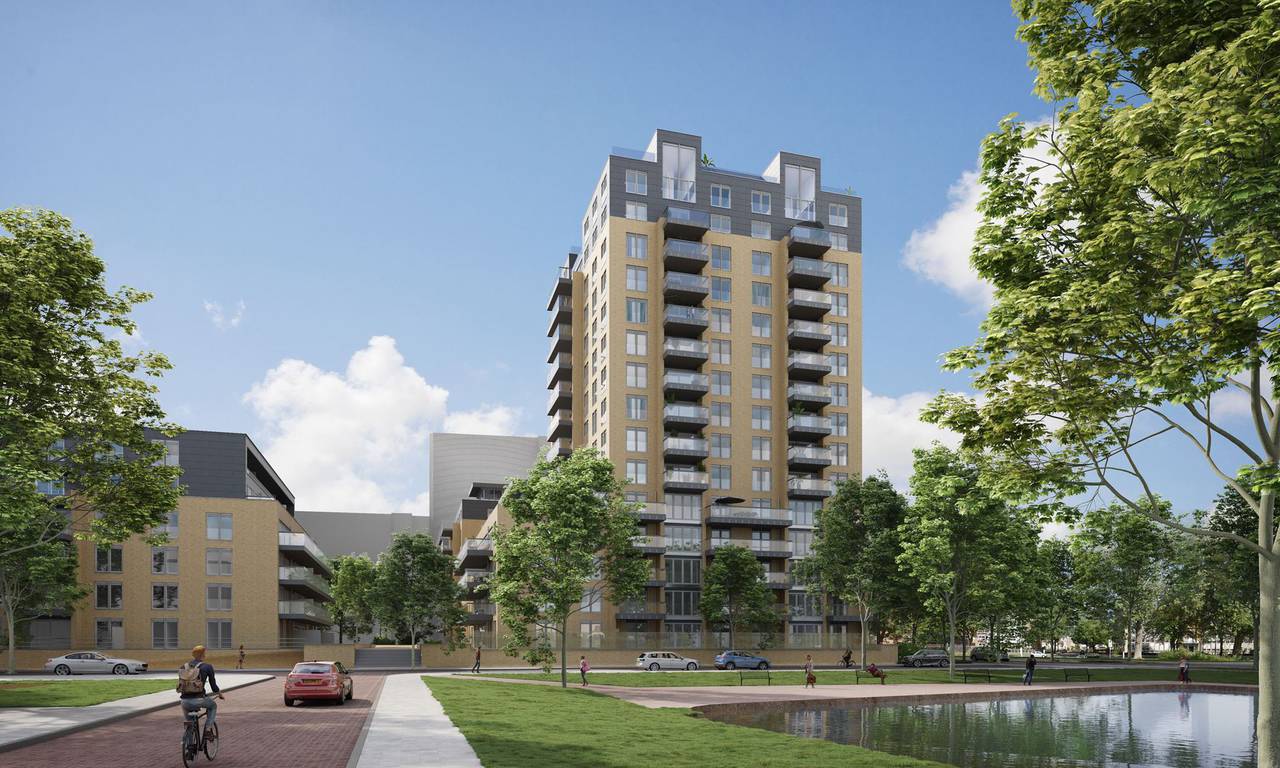
They will all have the same look and layout.
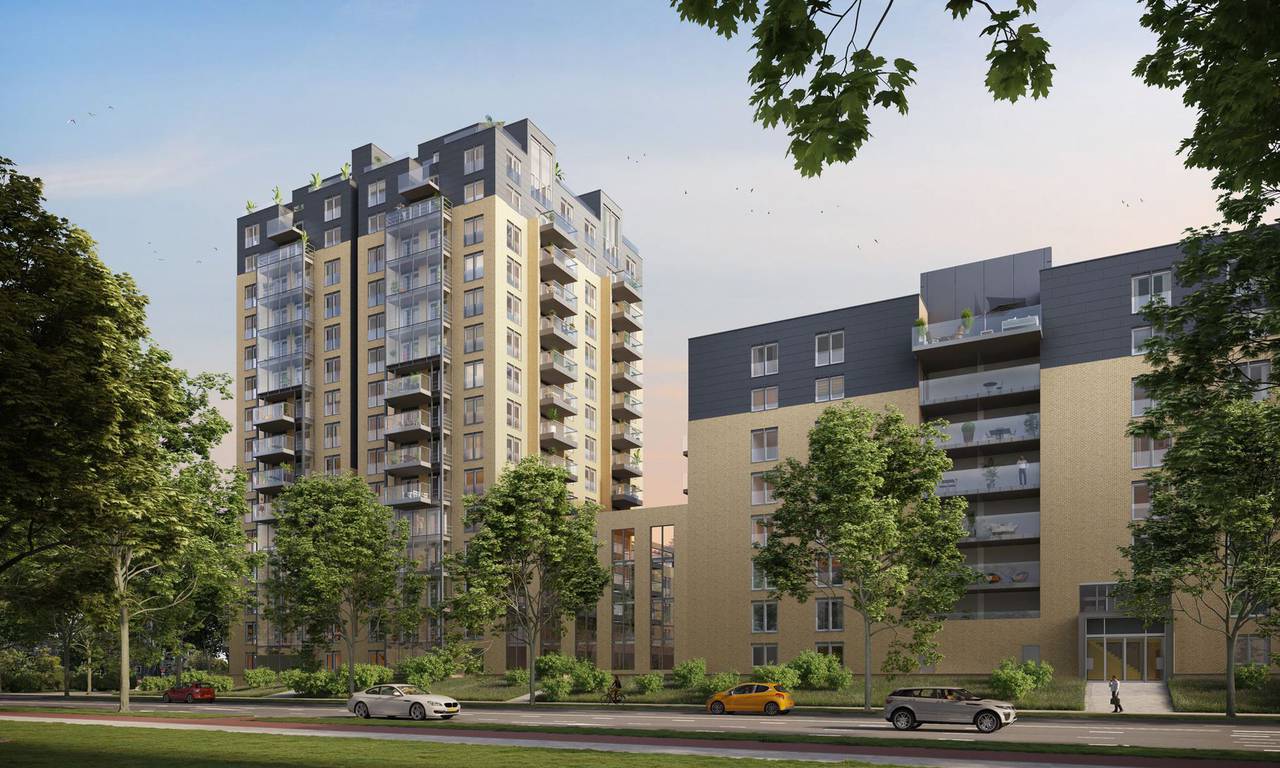
With enough green around him
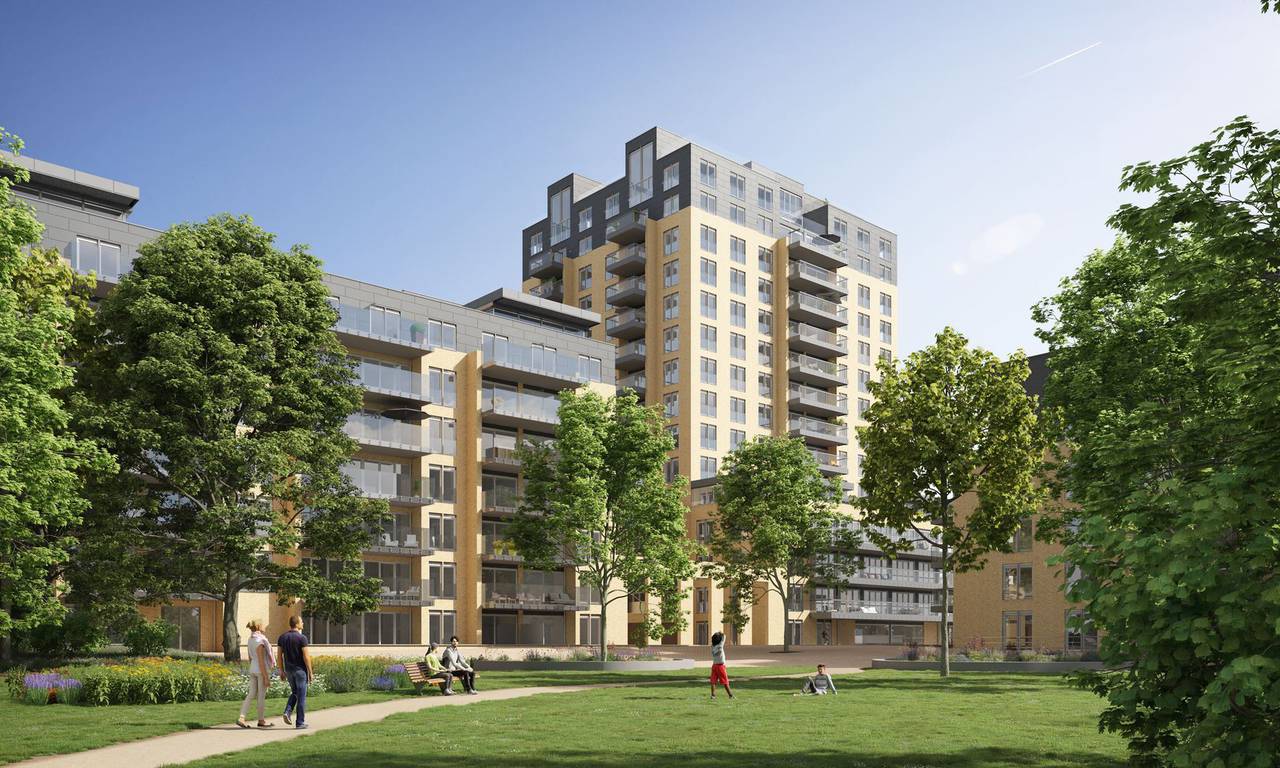
To brighten up the environment a bit.
VR Tour
The neighbourhood
The location The Stadhouders rise on the border of the monumental Statenkwartier with its avenues, shops and splendour, and Duinoord with its harb...
Read moreThe location
The Stadhouders rise on the border of the monumental Statenkwartier with its avenues, shops and splendour, and Duinoord with its harbour, beach and dunes. The Hague is a city rich in tradition, art and culture. Ministries, embassies and international courts give the city the chic look of a residence. The Haags Gemeentemuseum and Museon are just around the corner to inspire art and culture.
Accessibility
Bus and tram stops 11, 16, 21 and 24 are within walking distance, providing quick access to the city centre and The Hague Centraal and Holland Spoort train stations. By car, you can leave the city via the nearby Prins Clausplein in the direction of A4 (Amsterdam), A12 (Utrecht) and A13 (Rotterdam). The nearest airport is Rotterdam Den Haag Airport.
- Supermarket
- Train station
- Bus station
- School or University
- Movie theater
- Parks
- Doctor
- Hospital
- Sports club
- Airport
- Shadows
22
Average age in Hamburg
€22.500,-
Average salary per household
Super
Air quality in Hamburg
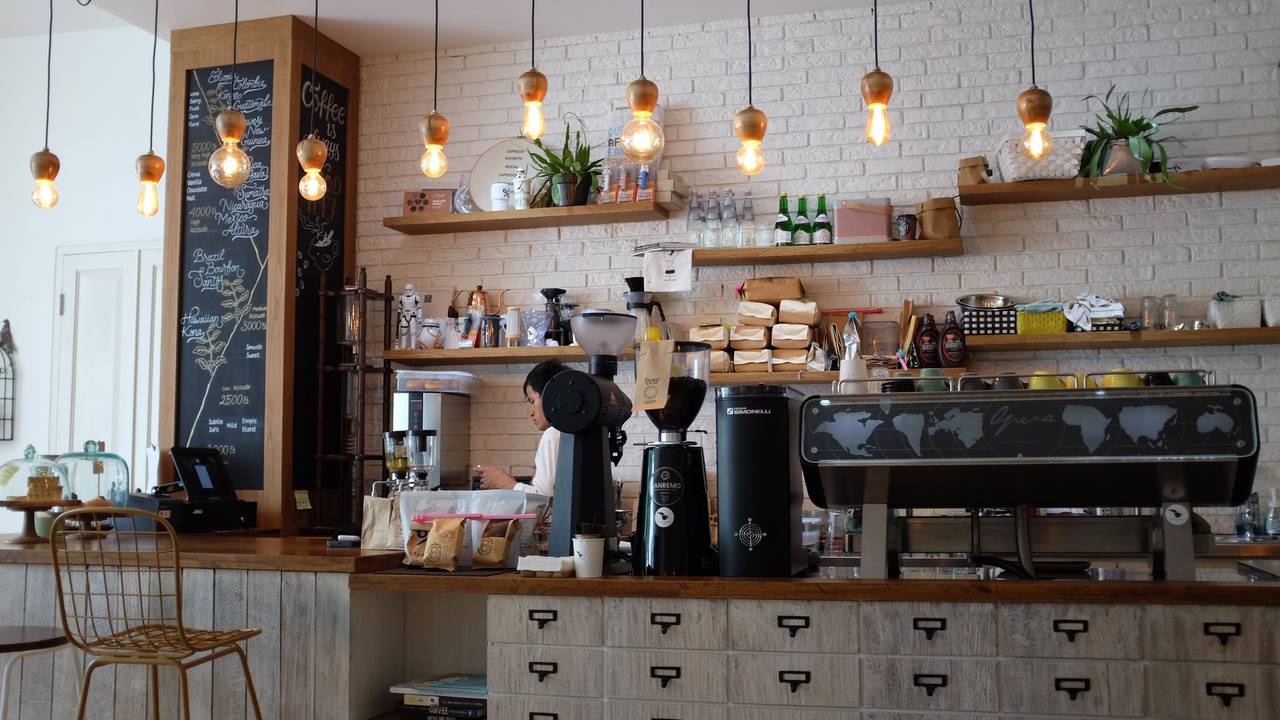
Nice cafes where ferry people from the neighborhood come to have a cup of coffee.
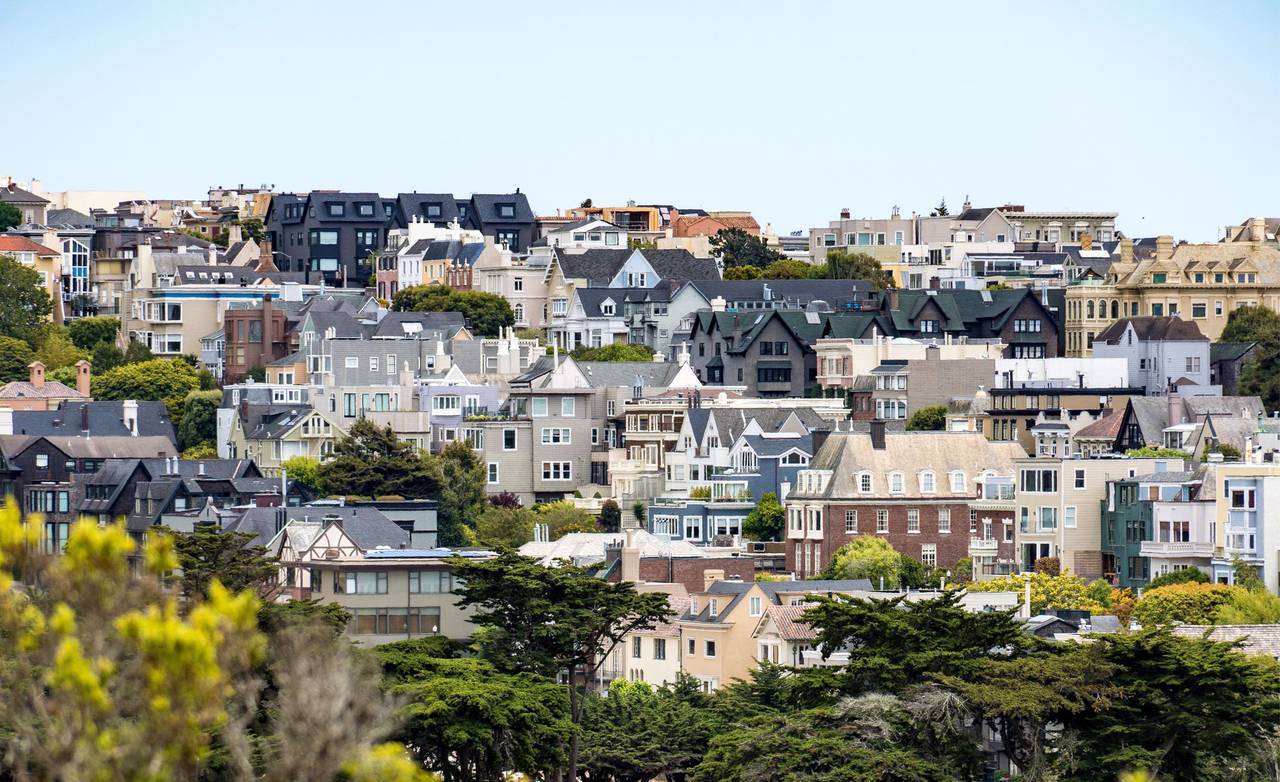
Modern neighborhood with many activities for everyone
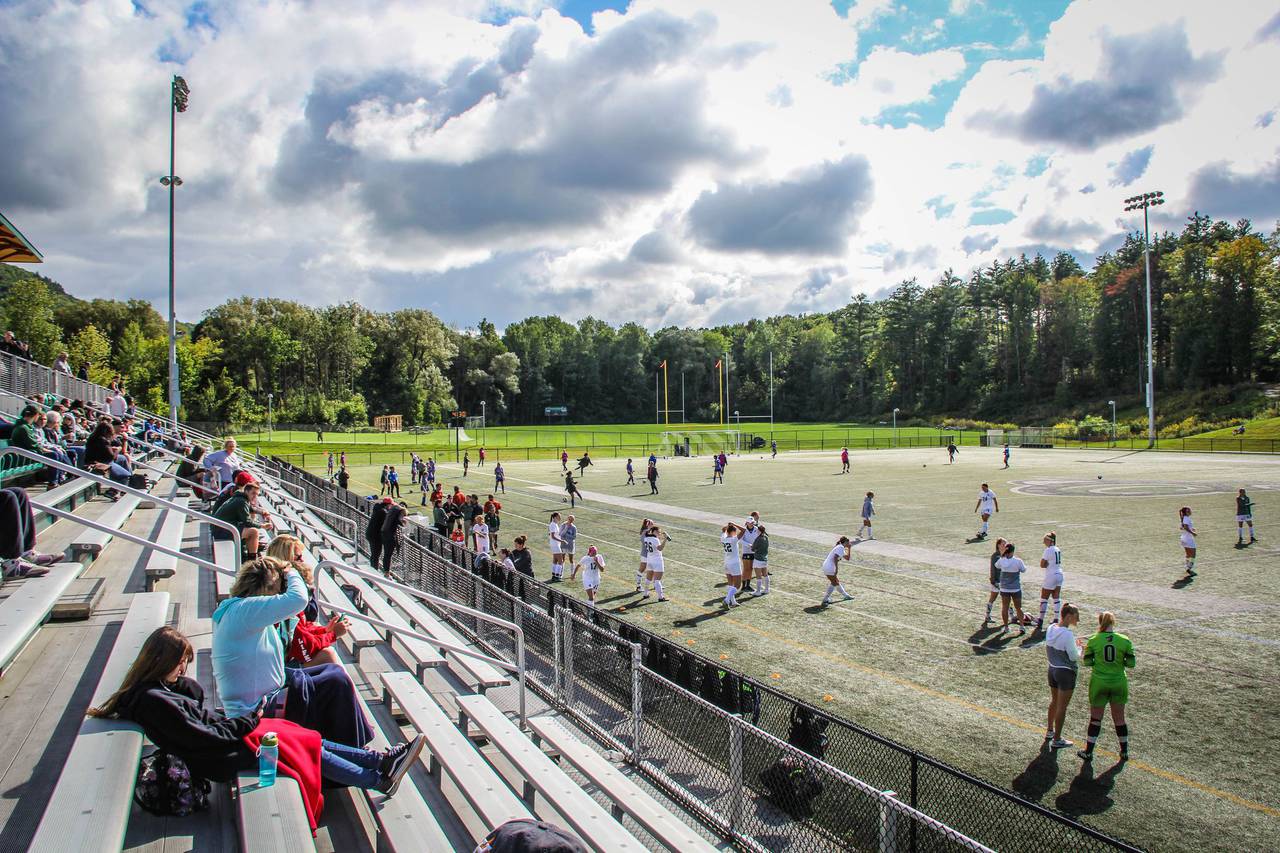
If you have children or are thinking of having children, there are many sports clubs where all kinds of sports are played.
Features
The apartment was provided with luxury equipment: - New electrical wiring with switch systems from Gira. - Network cabling in all living rooms...
Read moreThe apartment was provided with luxury equipment:
- New electrical wiring with switch systems from Gira.
- Network cabling in all living rooms and bedrooms
- Several telephone and satellite connections
- New, very large daylight luxury main bathroom with very, very large shower
- New, large guest bathroom with large shower at ground level (daylight) and hidden washing area
- High-quality bathroom fittings: Dornbracht fittings, sanitary objects/bathtub by Philippe Starck; large washbasin and column washbasin each by Alape
- Very large tiles (120 x 60 cm) in bathrooms
- New sanitary piping in all bathrooms and kitchen
- New Zender radiators - in the living and kitchen area: High radiators
- Very high (2.23 m) security door (RC3 standard) with 1 key system
- white room doors with extra-high
- height and designer handles from FSB
- Genuine parquet flooring in all rooms (except bathrooms)
- All walls and ceilings are newly plastered and painted white
- LED recessed lights and strip lights in the bathrooms, hallway, kitchen, dining area and living room
- Floor-to-ceiling windows in the living area (to the front)
Electric shutters in all rooms (except upper window to the rear)
- Very large cellar room with over 22.75 m² of usable space
- Large terrace with perfect southern exposure (approx. 25 m² usable area)
- Numerous, custom-made built-in furniture and fitted kitchen (can be taken over on request)
Other information
The custom-made built-in furniture can be taken over at a price of 50,000 euros (VB): - Made-to-measure designer fitted kitchen with strip light...
Read moreThe custom-made built-in furniture can be taken over at a price of 50,000 euros (VB):
- Made-to-measure designer fitted kitchen with strip lighting, stainless steel worktop and three tall cupboards.
- High-quality built-in appliances from "Siemens" incl. large induction hob
- "Grohe Blue" system for filtered mineral water
- Two illuminated, very large mirrors in the bathrooms
- Long base cabinet (three drawers) for flat washbasin in the bathroom
- Two large mirror doors
- Large wardrobe in bedroom with sliding glass doors
- Wardrobe and shoe cupboard
- 3 well thought-out niches as storage area in the upper area
- Plinth area for TV incl. hiding place for cables
These can all be personalized!
-
Personal contact
-
Our excellence is externally confirmed
-
You're welcome to drop by our office!
-
Interested in a tour?
MY VIVENDA - +1 23456789








