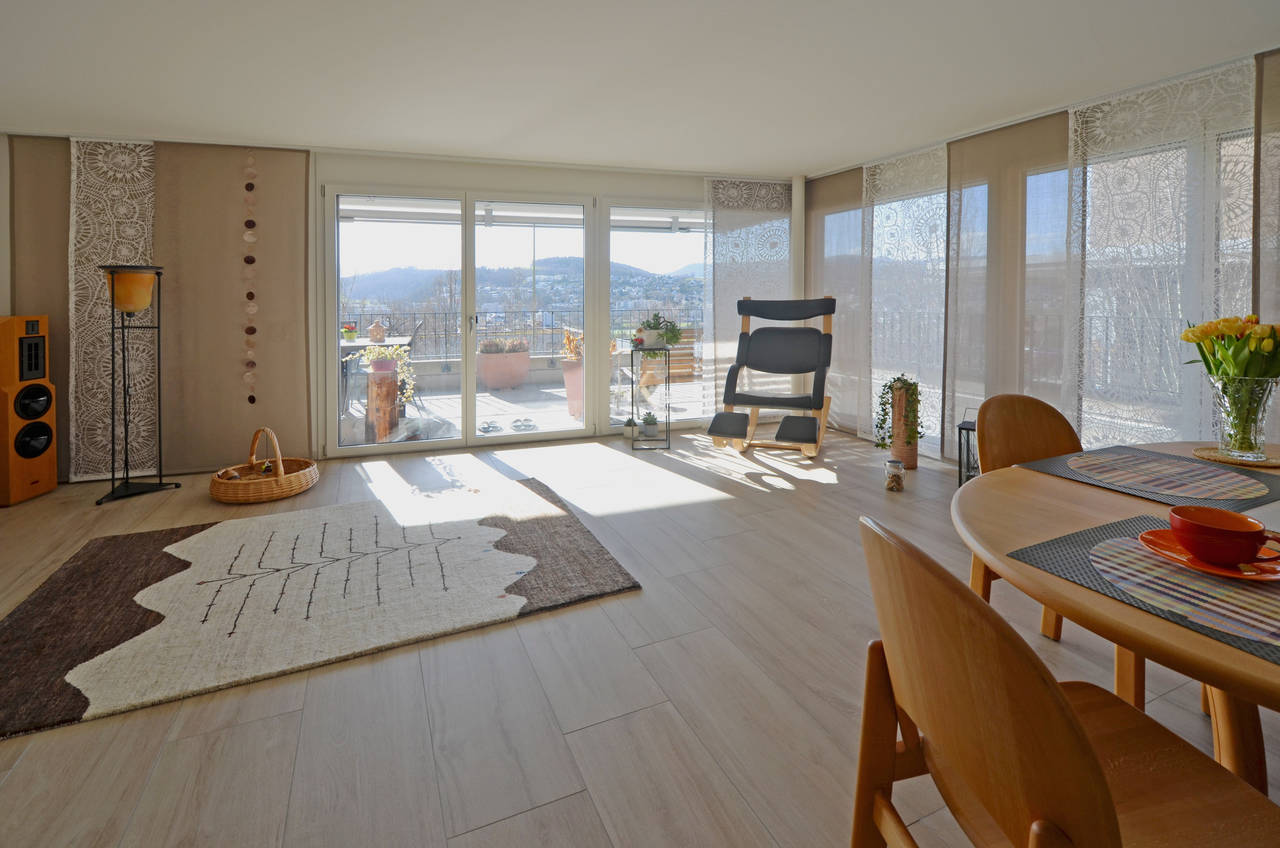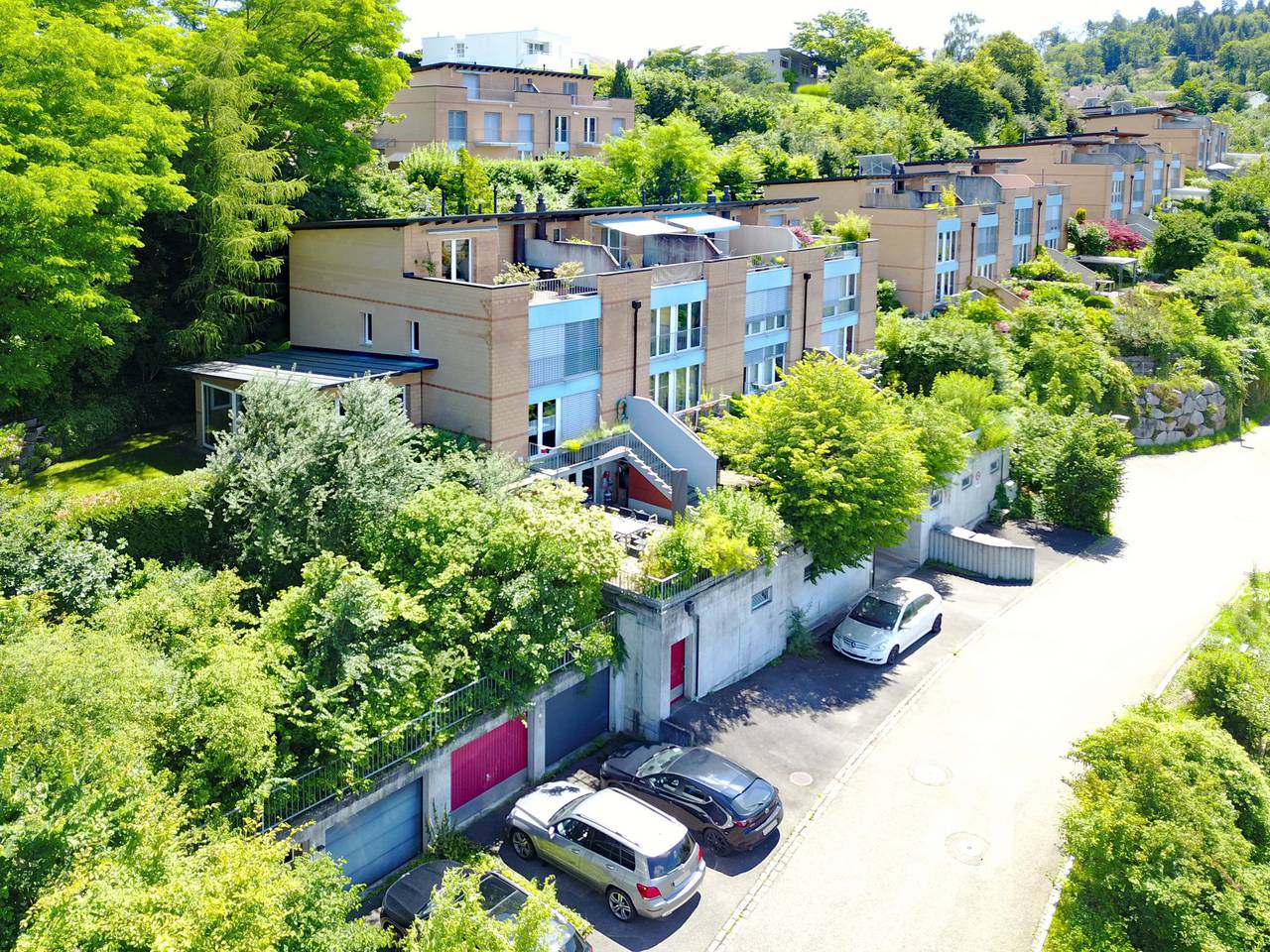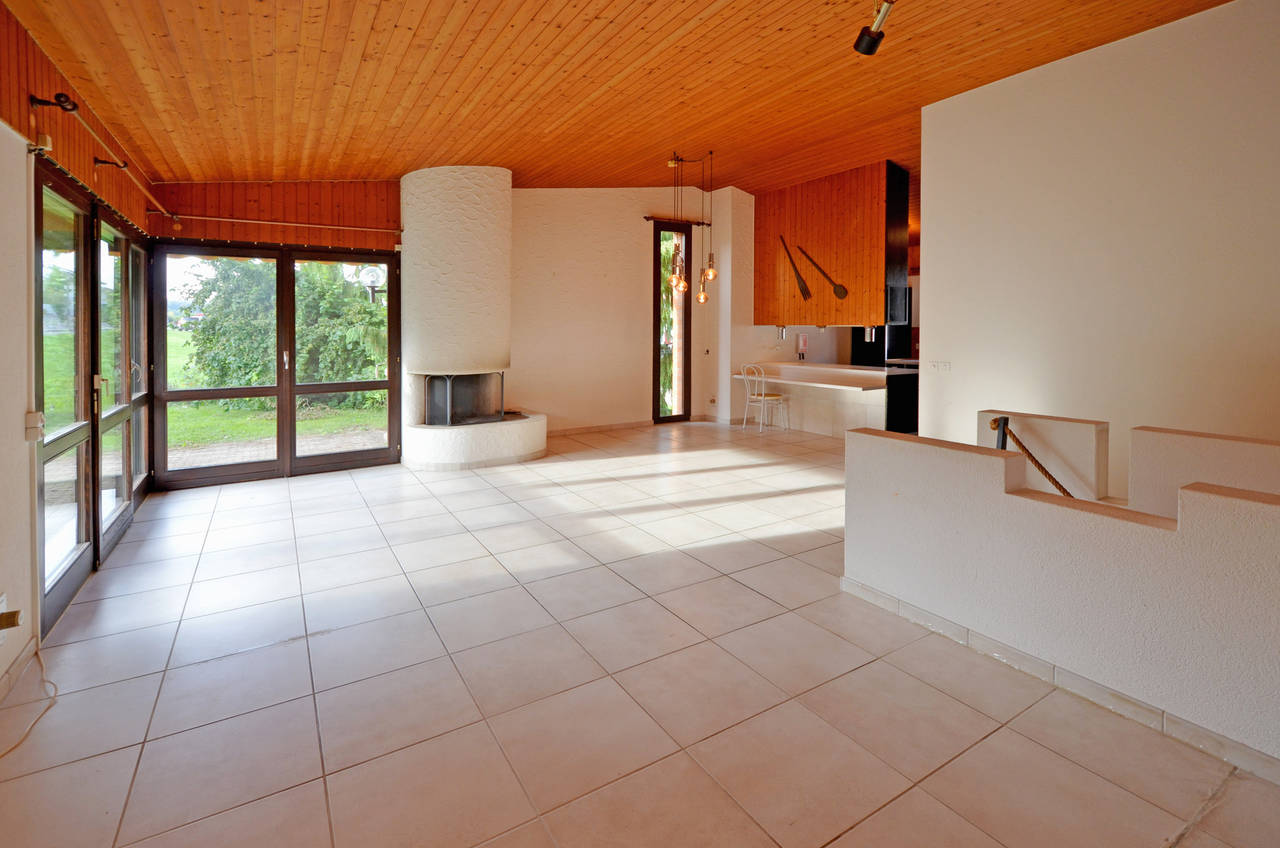Arisdörferstrasse 85c
4410 Liestal
CHF 1'090'000.-
Description
I am pleased to present a property that meets the highest standards. This 4½-room detached house offers a first-class living experience in a highly...
Read moreI am pleased to present a property that meets the highest standards. This 4½-room detached house offers a first-class living experience in a highly sought-after location. Thanks to its elevated position and well thought-out floor plan, you can enjoy a breathtaking view over the picturesque town of Liestal. The proximity to nature invites you to take relaxing walks, while the connection to the city center ensures optimal living comfort.
The heart of the house is the spacious, open-plan living and dining area, which merges seamlessly with the spacious terrace. The modern kitchen is equipped with high-quality appliances. Here you can prepare culinary creations.
Dimmable LED lamps create an atmospheric ambience.
On the bedroom floor, in addition to a family bathroom, two spacious rooms await you, which offer versatile usage options - whether as a children's room, office or according to your individual needs.
The attic floor presents itself as a true oasis of well-being. Master bedroom, retreat, library, TV room - everything is possible.
Whether you are looking for shade or sun - two balconies give you the choice.
A special highlight is the direct access from the garage to the house. Here you are safe with the baby carriage or the shopping directly in the house.
Your two-wheeled vehicles can be parked safely in the storage room.
The craft room with natural light is heated.
No renovation work is required for this house - move in and feel at home straight away!
This Sutter house impresses not only with its well thought-out floor plan and modern interior fittings, but above all with the incomparable view it offers.
We cordially invite you to experience this unique living experience for yourself.
Facts:
Property type: 4½ room detached house
Year of construction: 2018
Living space: approx. 117 m²
Plot of land: 238 m²
Cubature: 650 m³
Equipment: District heating, heat distribution via floor
Parking: Garage and forecourt
Miscellaneous:
Large terrace
2 balconies
Fiber optics
Heated hobby room
The pre-installations for further
bathrooms are already in place
Hello, my name is Chiara Salathé
I would be pleased to send you the detailed documentation of this property.
Important features
- Detached house
- Floors 3
- Living space approx. 117 m²
- Room: 4.5
- Bedroom: 3
- Bathroom: 1
- Year of construction: 2018
- ID 2415
VR Tour
The neighbourhood
Let us tread the path together
-
Do you have sales intentions - let us advise you at an early stage - without obligation and free of charge.
All writing is pointless if the trust is missing. -
You like facts of a property for sale?
We will be happy to advise you as a buyer and equip you with all the important information. -
Breaking new ground - always accompanied by the expert.
Hello, my name is Emil Salathé
Hello, my name is Chiara Salathé -
Do you have sales intentions - let us advise you at an early stage - without obligation and free of charge.
All writing is pointless if the trust is missing.













