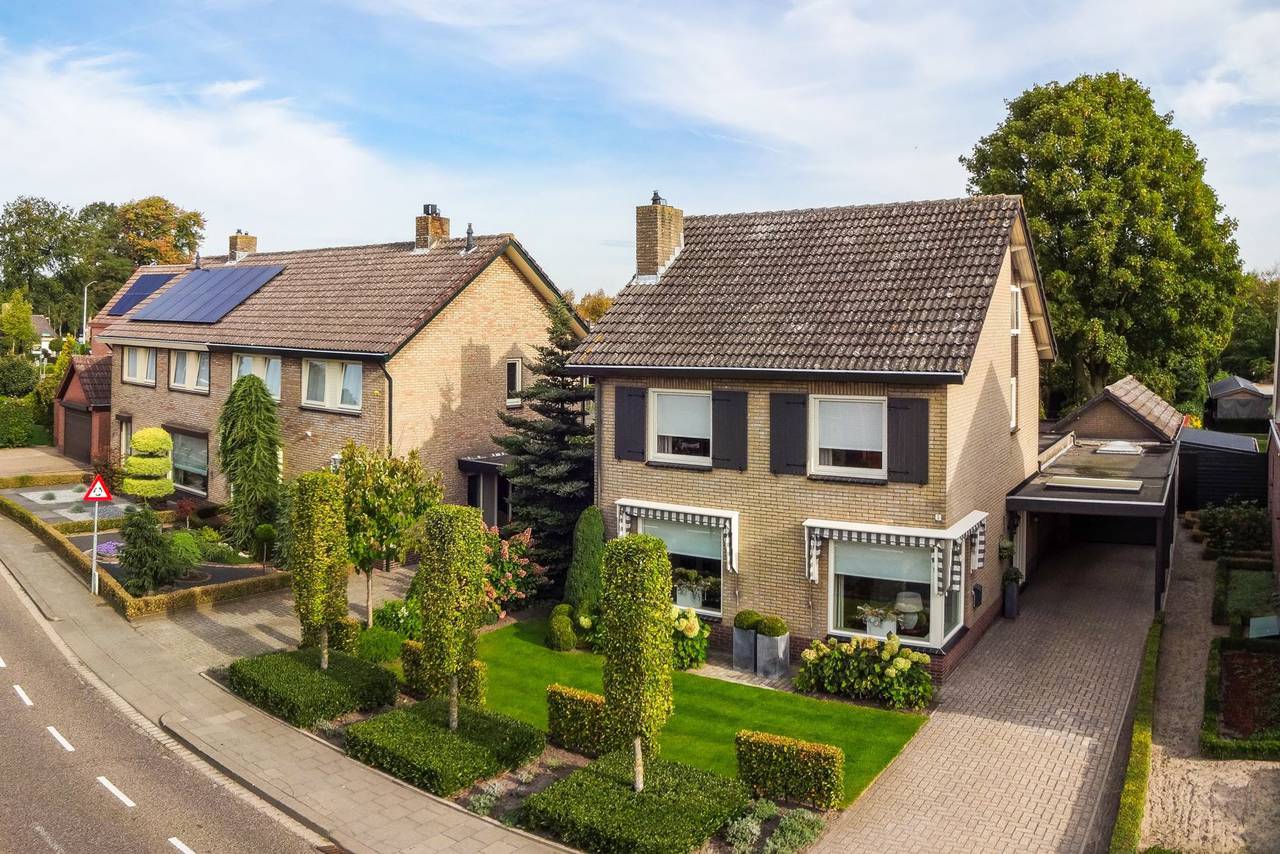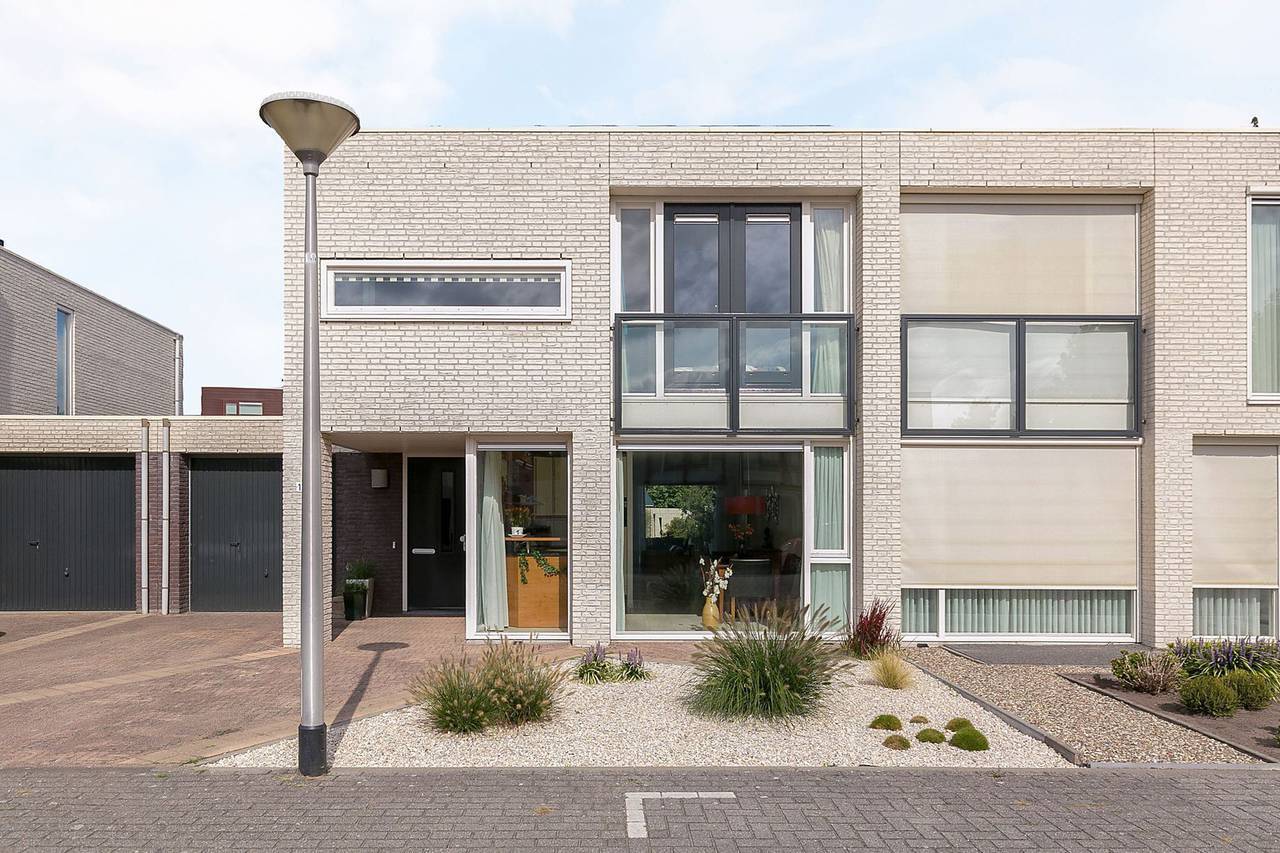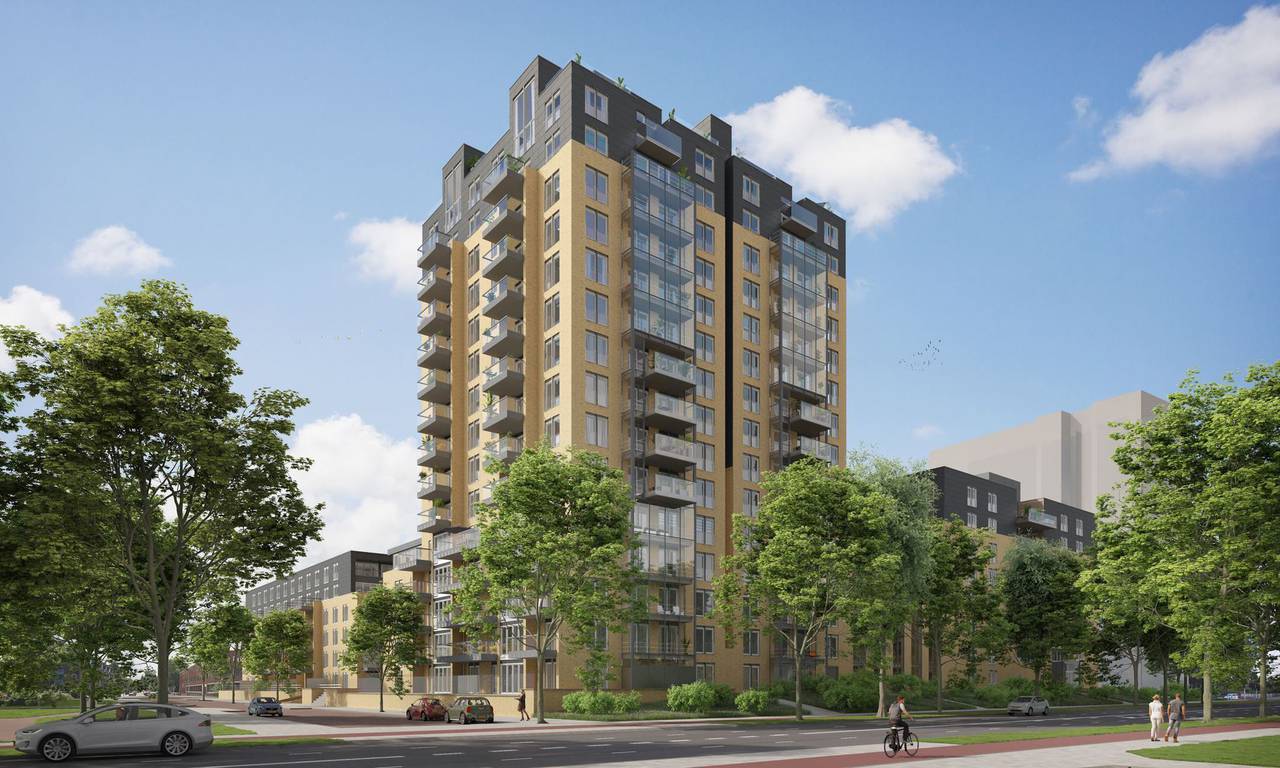Risten 5
4891 BA Rijsbergen
€ 485.000
Description
Spacious, detached and extended house with a very deep (approx. 72 m) and beautiful backyard, conservatory, 3 bedrooms and bathroom on the 1st floo...
Read moreSpacious, detached and extended house with a very deep (approx. 72 m) and beautiful backyard, conservatory, 3 bedrooms and bathroom on the 1st floor and extra bedroom with dormer on the 2nd floor. Situated on a plot of approx. 1210 m².
Ground floor
The spacious hall with toilet, cupboard and stairs to the 1st floor gives you access to the living room and kitchen. The also spacious L-shaped living room has a fireplace with built-in gas fireplace and double doors to the 1990 built spacious conservatory, which has a sliding door to the terrace or backyard. In the kitchen is a fixed closet and a kitchen corner unit with various appliances (see finish state). The conservatory is also accessible from the kitchen.
First floor
The staircase leads to the landing with access to the flat roof above the kitchen, bathroom (renewed in 2008), staircase to 2nd floor and 3 bedrooms. The bathroom is equipped as in the state of completion is indicated. In the front right bedroom is a staircase cupboard available.
Second floor
Through a door you enter the extra (4th) bedroom with large dormer which gives a nice view over the backyard.
Garden
This house has a nicely landscaped and well maintained front and side garden, a spacious driveway with carport and a back left of the house. The very neat and well maintained very deep backyard has a terrace, pond, 1 garden shed, 1 garden shed with greenhouse and in the back of the garden is a chicken run with chicken house. Throughout the garden are 3 pop-up rain sprinklers and several fixed above ground sprinklers available and there is behind the 1st garden shed a cistern with pump. Behind the house is an elongated covered and lockable wood storage which is also used as garden furniture and garden tool storage. The garden consists largely of lawn with various beautiful perennials and mature trees and offers maximum privacy.
Important features
- House
- 3
- 177 m²
- 6 Rooms
- 20 m² Garden
- 1
- 2
- A Energy label A
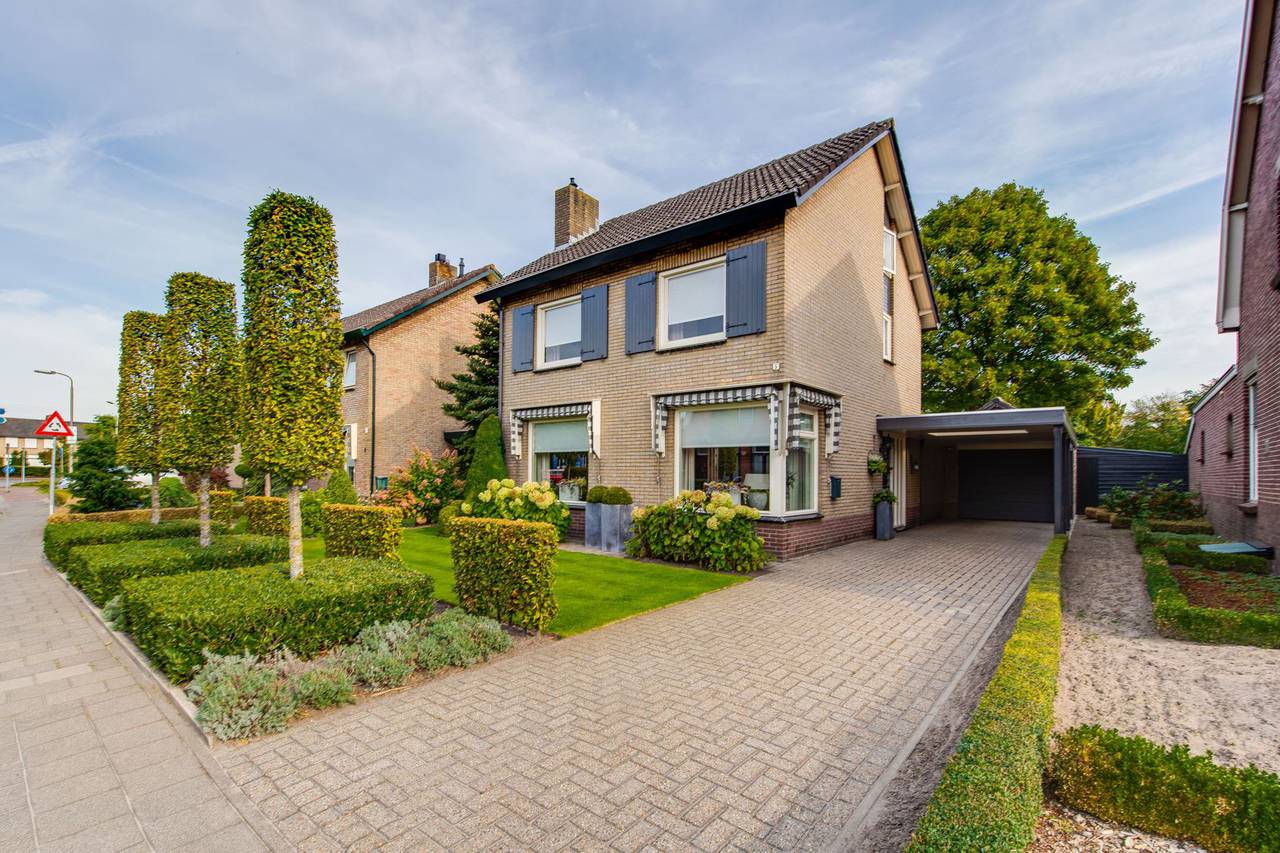
A driveway where 2 cars can be parked
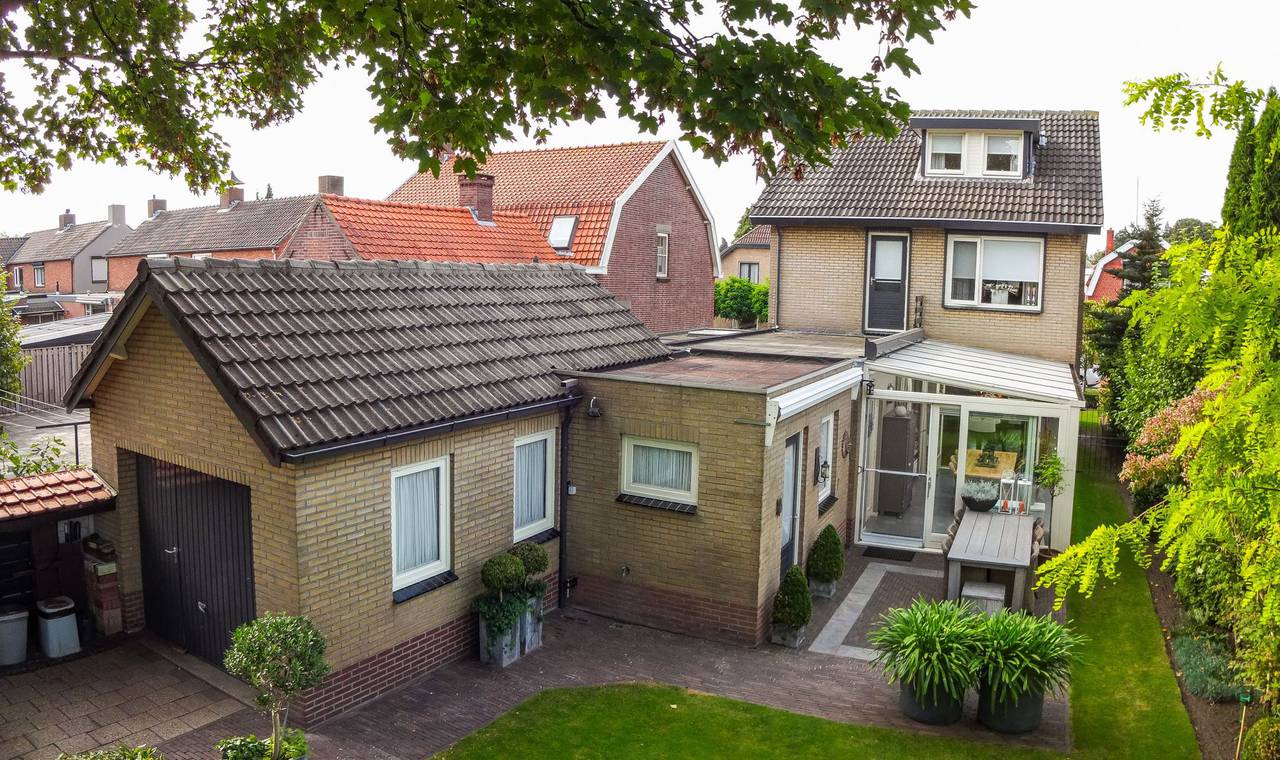
There is a large piece built out

A beautiful large garden
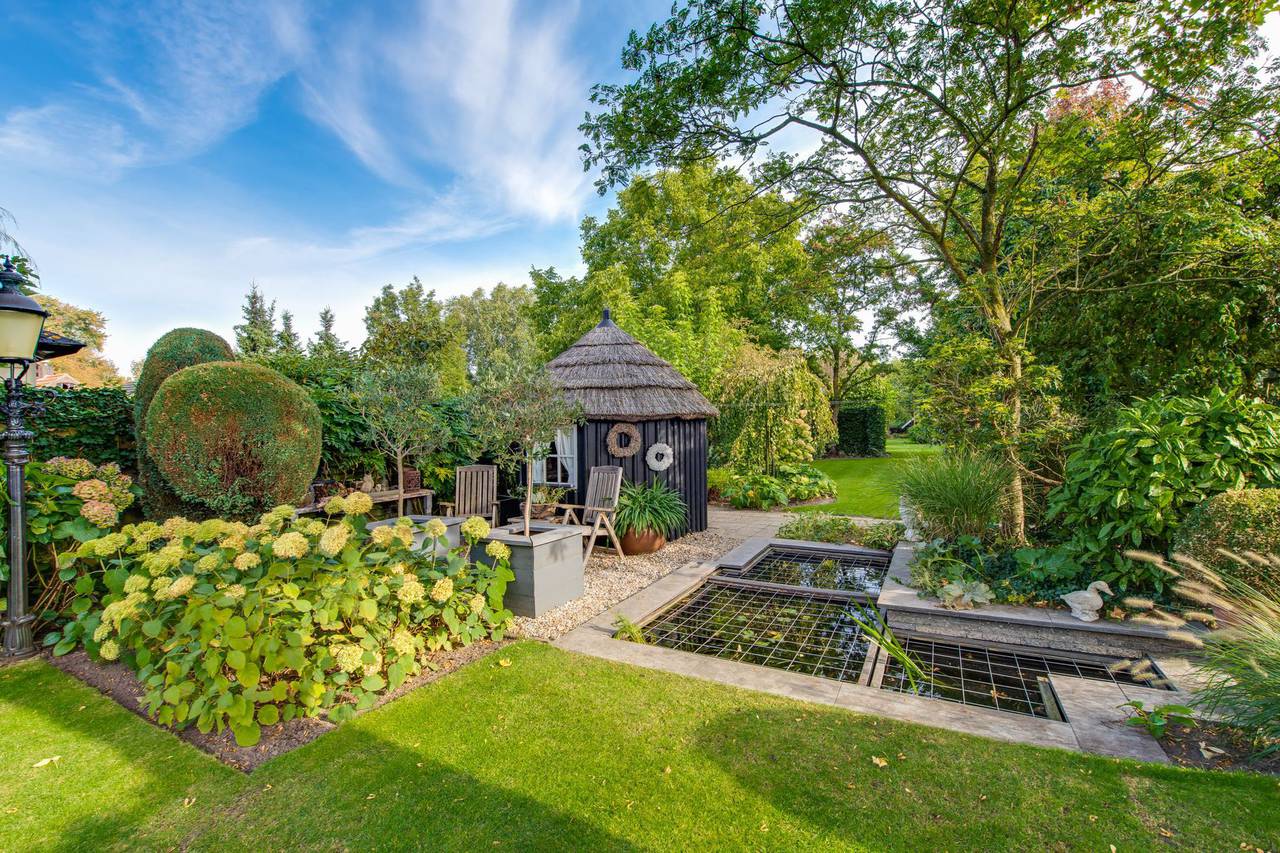
Well maintained with enough privacy
The neighbourhood
This house is located on the edge of the village of Rijsbergen, on a quiet road, within walking distance of the center, public transport and superm...
Read moreThis house is located on the edge of the village of Rijsbergen, on a quiet road, within walking distance of the center, public transport and supermarkets. Through a nearby roundabout you are in only 10 minutes by car in Breda or Etten-Leur. There are several nurseries and an Integral Child Centre in the center present.
Hide- Supermarket
- Train station
- Bus station
- School or University
- Movie theater
- Parks
- Doctor
- Hospital
- Sports club
- Airport
- Shadows
45
Average age in Rijsbergen
€35.000,-
Average salary per household
50
Air quality in Rijsbergen
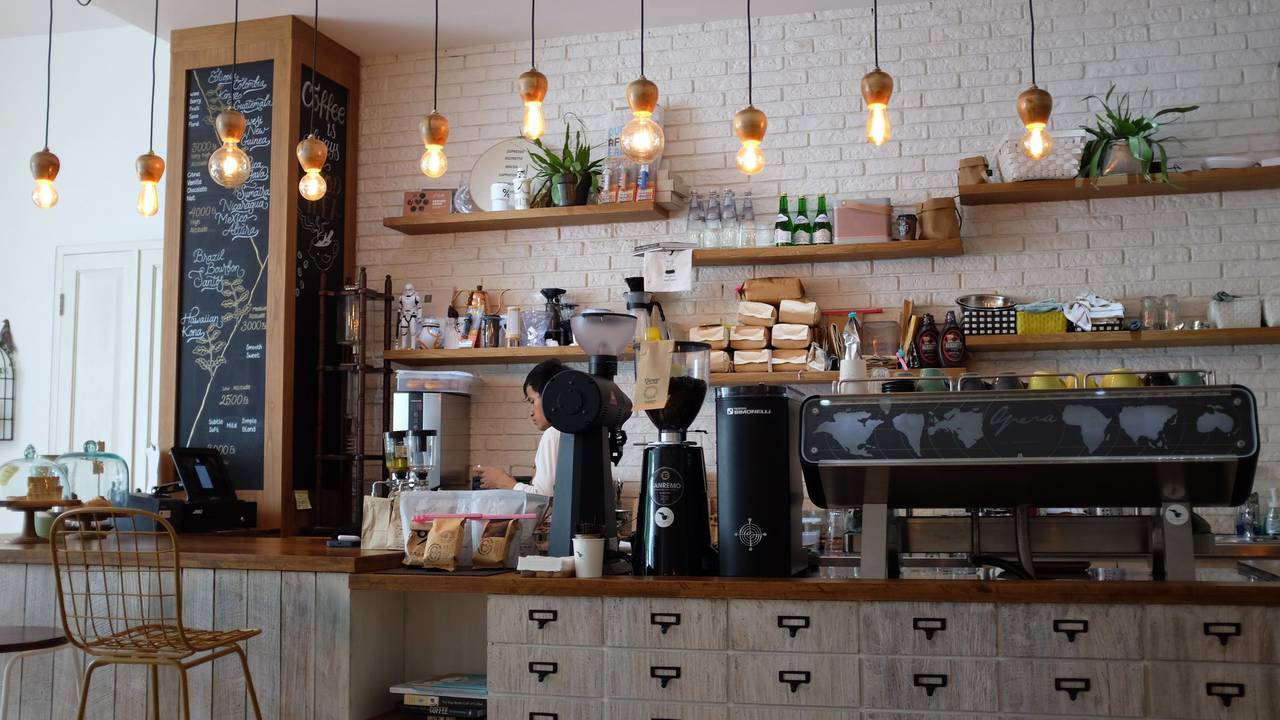
Nice restaurants in the neighbourhood
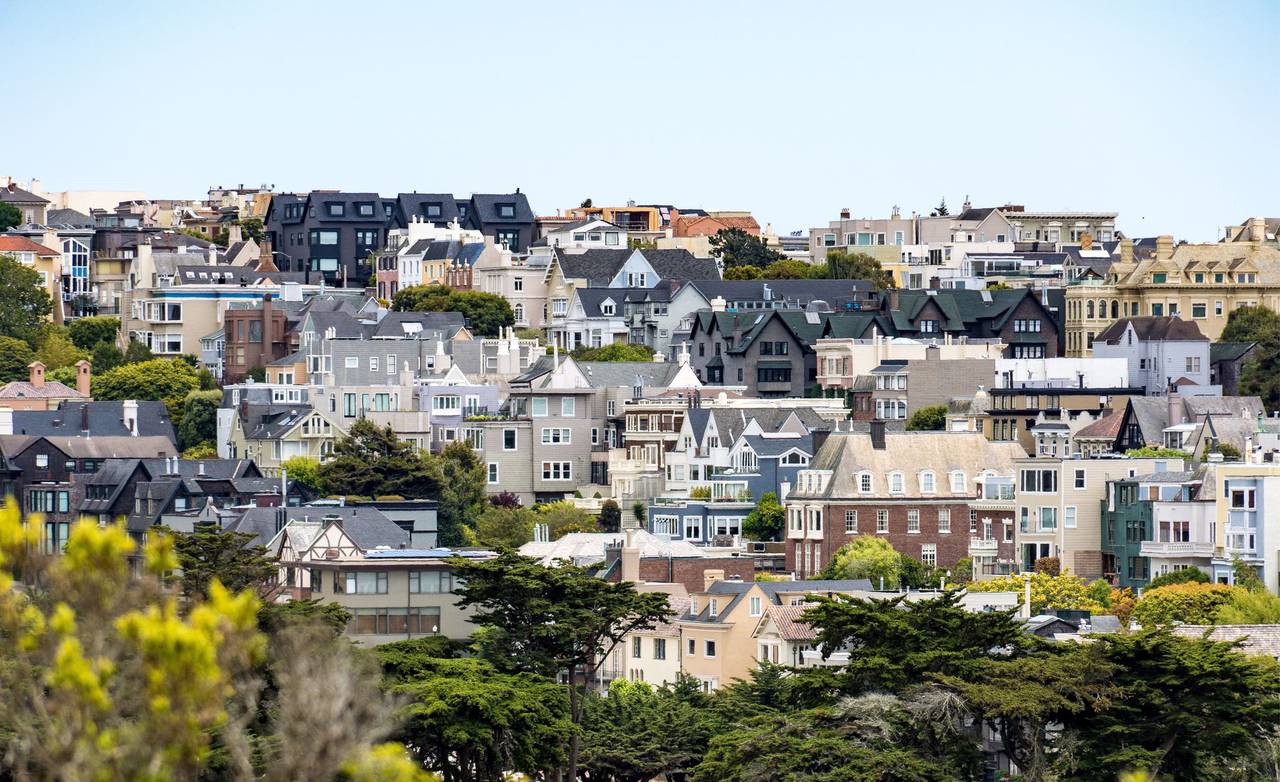
Modern neighborhood where a lot is built

Multiple different sports clubs for young and old
Features
The utility room has connections for a washer and dryer and has a kitchenette with sink. There is also a closet (with possibility to a passage to t...
Read moreThe utility room has connections for a washer and dryer and has a kitchenette with sink. There is also a closet (with possibility to a passage to the storage room to make). A side door gives access to the backyard and also the garage from the utility room accessible. The garage has a hatch to a loft and at both the front and rear a tilting door with integrated wicket door. At the front of the garage is an extra storage space (bicycle storage) made with an electric roller door and skylight.
On the spacious landing is the central heating boiler situated and there is cupboard space in the sloping roof.
HideOther information
The house is traditionally built with brick cavity walls (post-insulated), stony 1st floor floor, wooden 2nd floor floor and wooden roof constructi...
Read moreThe house is traditionally built with brick cavity walls (post-insulated), stony 1st floor floor, wooden 2nd floor floor and wooden roof construction with roof boarding and covered with tiles. The hardwood frames are on the ground floor with insulating glazing (except storage and garage). At the front, the window frames are fitted with awnings and exterior shutters. External painting was carried out in 2017.
Hide