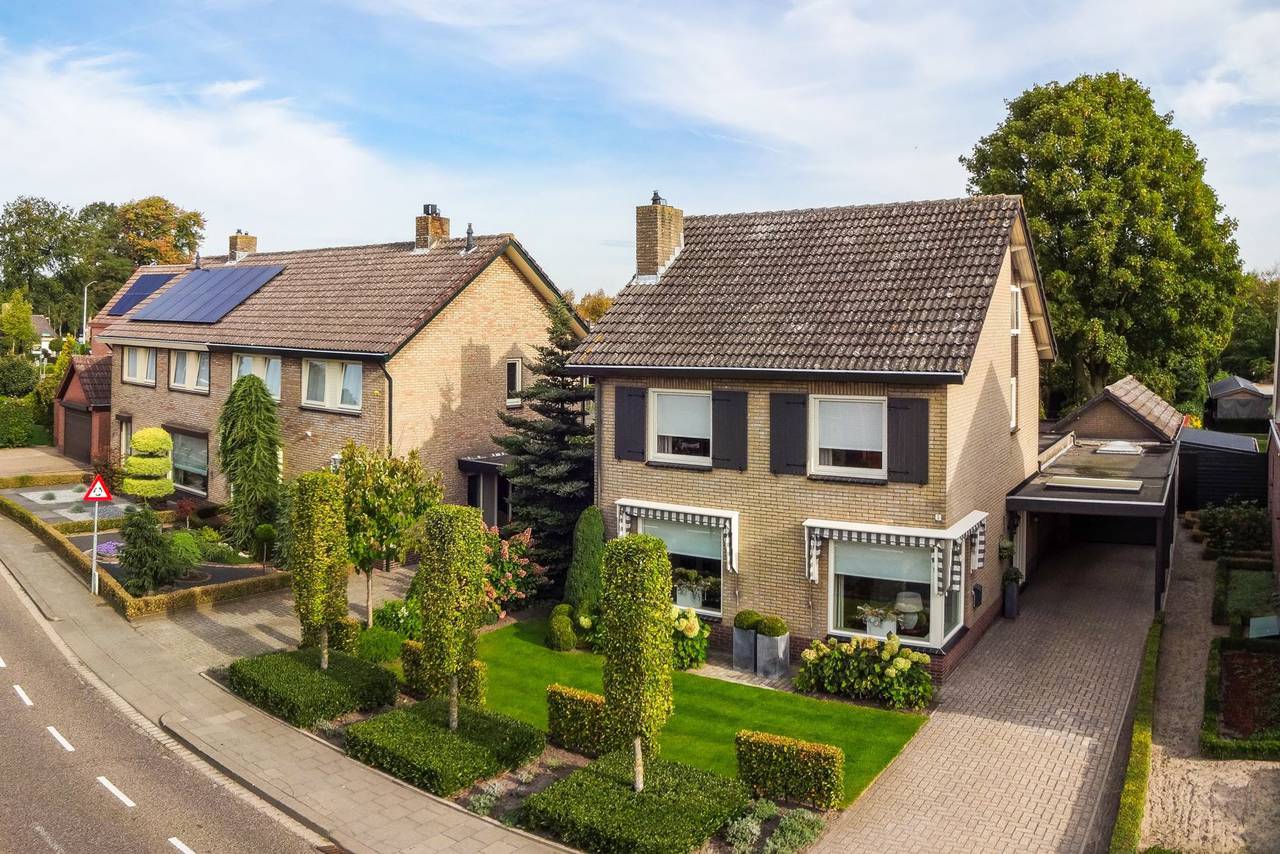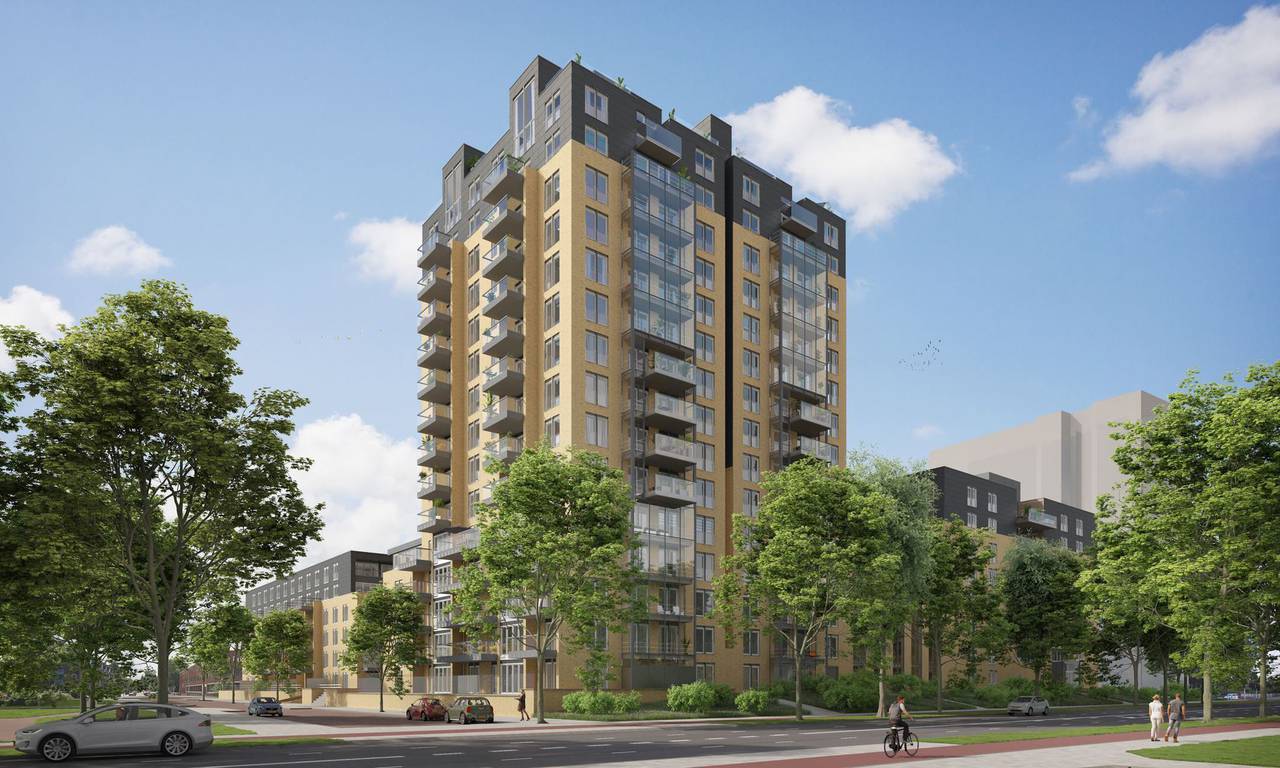Slagharenerf 18
5035 JN Tilburg
€ 359.500
Description
This modern, remarkably spacious semi-detached house with garage is situated in a quiet, child-friendly residential area. Strikingly spacious are t...
Read moreThis modern, remarkably spacious semi-detached house with garage is situated in a quiet, child-friendly residential area. Strikingly spacious are the living room of 54 m² and the four bedrooms of 15, 14, 13 and 10 m².
Next to this, this house is equipped with a spacious kitchen and a spacious living room with sliding doors and a marble floor with underfloor heating. In the 13 m. deep backyard you can enjoy the sun at any time of the day (if the sun is there).
This is really a house that will surprise you not only in terms of space!
Because the house is located on a residential area, there is only local traffic and it is therefore lovely quiet living here.
The house is located in the residential area Dalem-Zuid (Reeshof). All necessary facilities such as shopping centers, schools, a bus stop and various sports clubs are within walking and / or cycling distance. In the vicinity is also the NS station Reeshof. Via a nearby ring road, both the A58 motorway and the city centre are quickly accessible.
GREEN GROUND
The spacious hall with staircase and cupboard gives access to the living room (approx. 54 sqm), garage and toilet. On the floor is a marble floor with underfloor heating. This marble floor is over the entire ground floor (except garage) bylaid. The walls are occupied with spachtelputz.
The fully tiled toilet room has a floating closet and a fountain.
Kitchen:
At the front is the spacious and bright kitchen situated. The kitchen is equipped with a plastic worktop with sink and equipped with an induction hob (2015), a stainless steel extractor hood, a dishwasher, a combi-oven/microwave (2015) and a refrigerator (2015). A large window provides plenty of light. There is enough space to place a large dining table here.
Living room:
The garden-oriented sitting room is located at the rear and is across the full width of the house. Also at the rear there are large windows which provide a beautiful light. Through a sliding door to the garden to reach
The floor throughout the living room / kitchen has a light marble floor with underfloor heating and the walls are finished with spachtelputz. The ceiling is equipped with stucco.
Utility room:
Through a door in the living room is the utility room accessible. In this fully tiled utility room are the connection points for the washing equipment, a sink and many storage options. From the pantry are both the garden and the garage to reach.
1st VERDIEPING
From the spacious landing are the four bedrooms, bathroom and separate toilet accessible. The walls are covered with spachtelputz and the floor is finished with vinyl.
Bedrooms:
The two largest bedrooms (approx. 15 and 14 m²) are both located at the front of the house. The master bedroom has an extra plus point a French balcony with double garden doors. The two other bedrooms (approx. 13 and 10 m²) are on the garden side. All bedrooms have a vinyl floor and spachtelputz wall finish.
Bathroom:
The fully tiled bathroom is equipped with a bath with thermostatic faucet, a shower with thermostatic faucet, washbasin and mechanical ventilation.
Toilet:
The separate toilet is also fully tiled and equipped with a fountain.
TUIN
The property has a maintenance friendly landscaped front garden with a large private driveway with paving, gravel and plants. The driveway offers parking for 2 cars on site.
At the rear is the approx. 13 m. deep and approx. 10 m. wide garden. This garden is located on the north but still offers much more sun in the garden than shade.
This backyard is maintenance friendly landscaped with beautiful large tiles and plant borders. At various places in the garden lighting is installed.
In the back of the garden is a detached stone shed (in cavity) built of about 5 m².
WARAGE
The attached garage is accessible from the front through a tilting door with a wicket door. The garage is about 18 m², has a radiator and offers plenty of storage space. Through a wicket door are the hall at the front and the utility room at the rear accessible.
GENERAL
- Strikingly spacious 2/1 roofed house with a French balcony and a semi-detached garage
- Solar panels (16 of them installed in 2014)
- Spacious living room (approx. 54 m²) with garden room and kitchen
- Marble floor with underfloor heating
- 4 Bedrooms (approx. 15, 14, 13 and 10 m²)
- Beautifully landscaped backyard (approx. 10 x 13 m.) on the north
- Attached garage and driveway with parking on site
- Painting outside was done in 2017
- The facades were impregnated in 2016
- The house is equipped with full insulation
- Central heating and hot water supply via district heating
- The meter cupboard is equipped with 9 groups and fiberglass
Important features
- Single-family home
- 144 m²
- 5 rooms, 3 bedrooms
- 30 m² Garden
- A Energy label A
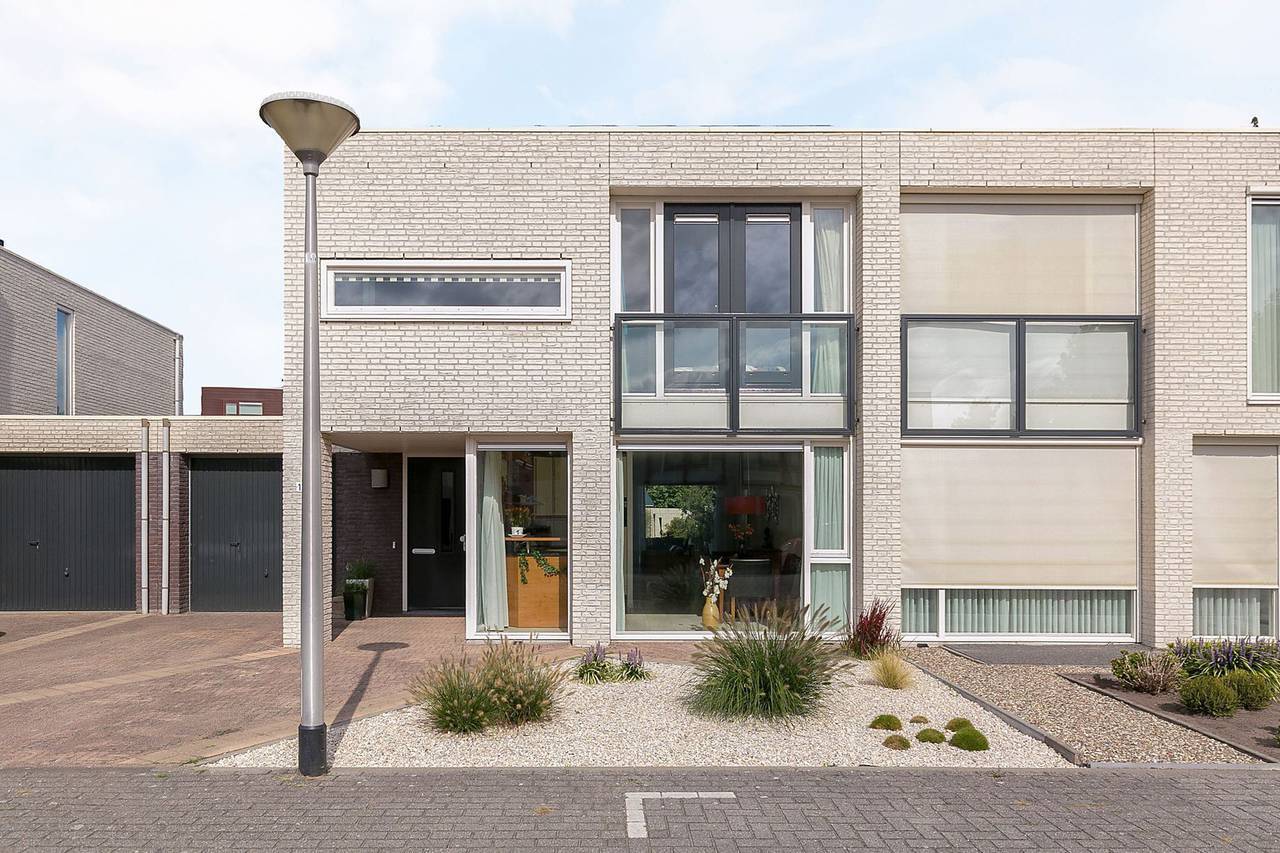
Beautiful home in Slagharen
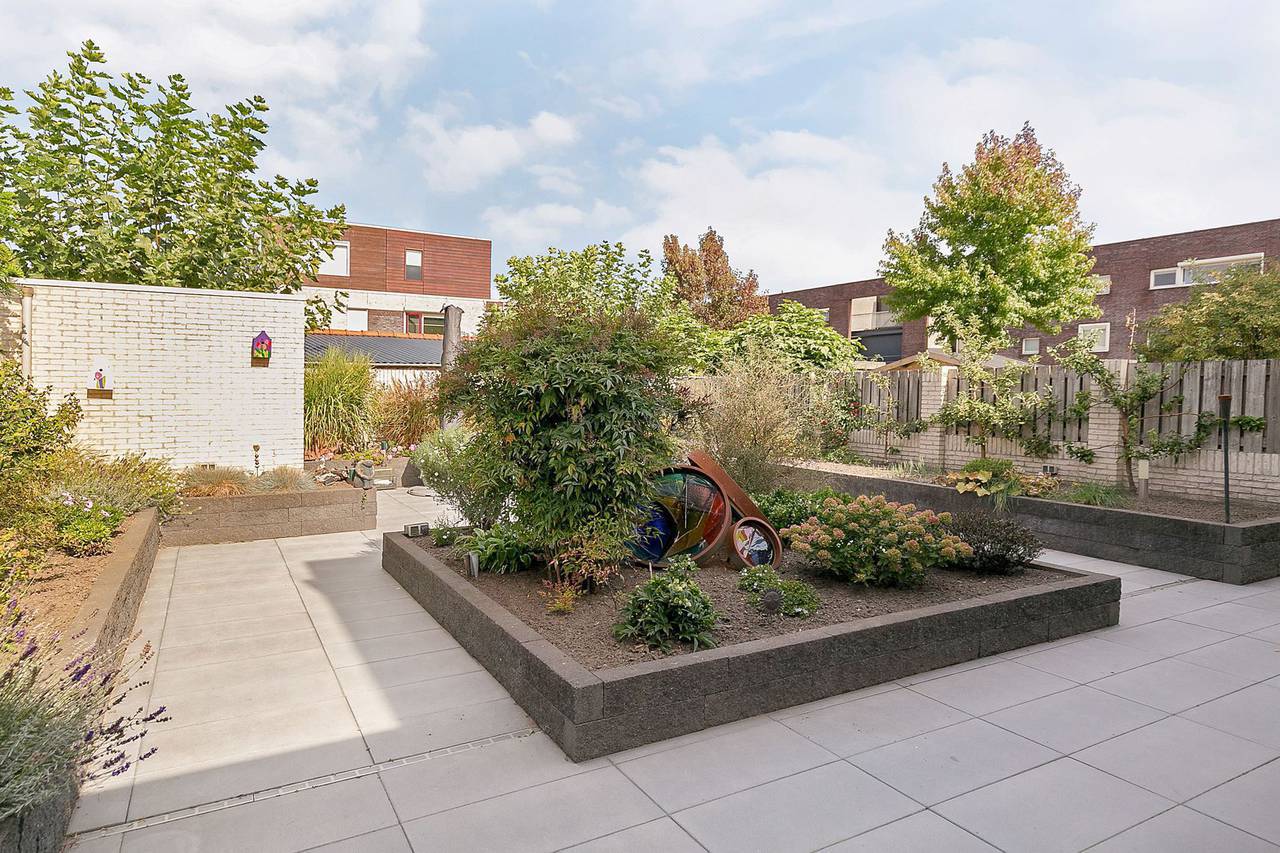
Beautiful modern and large garden
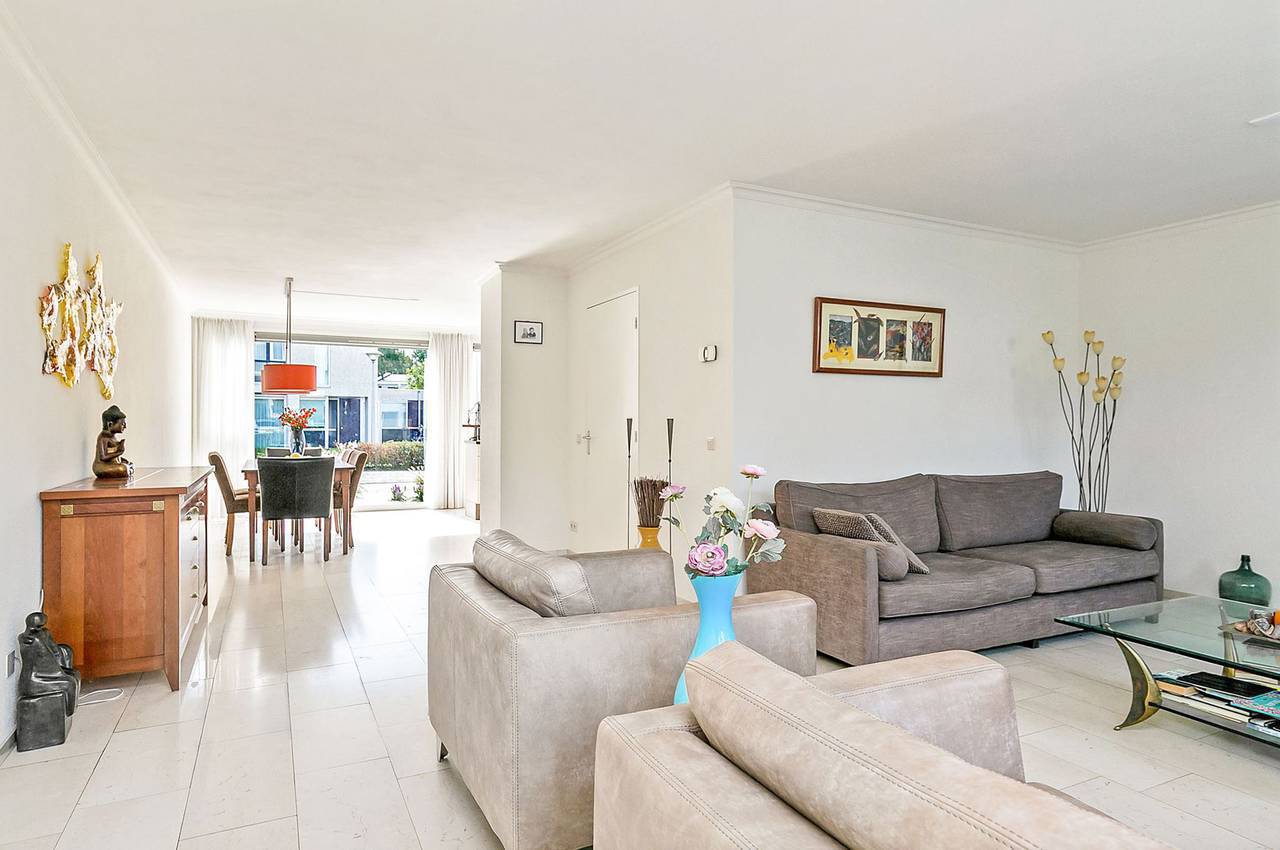
Spacious living room
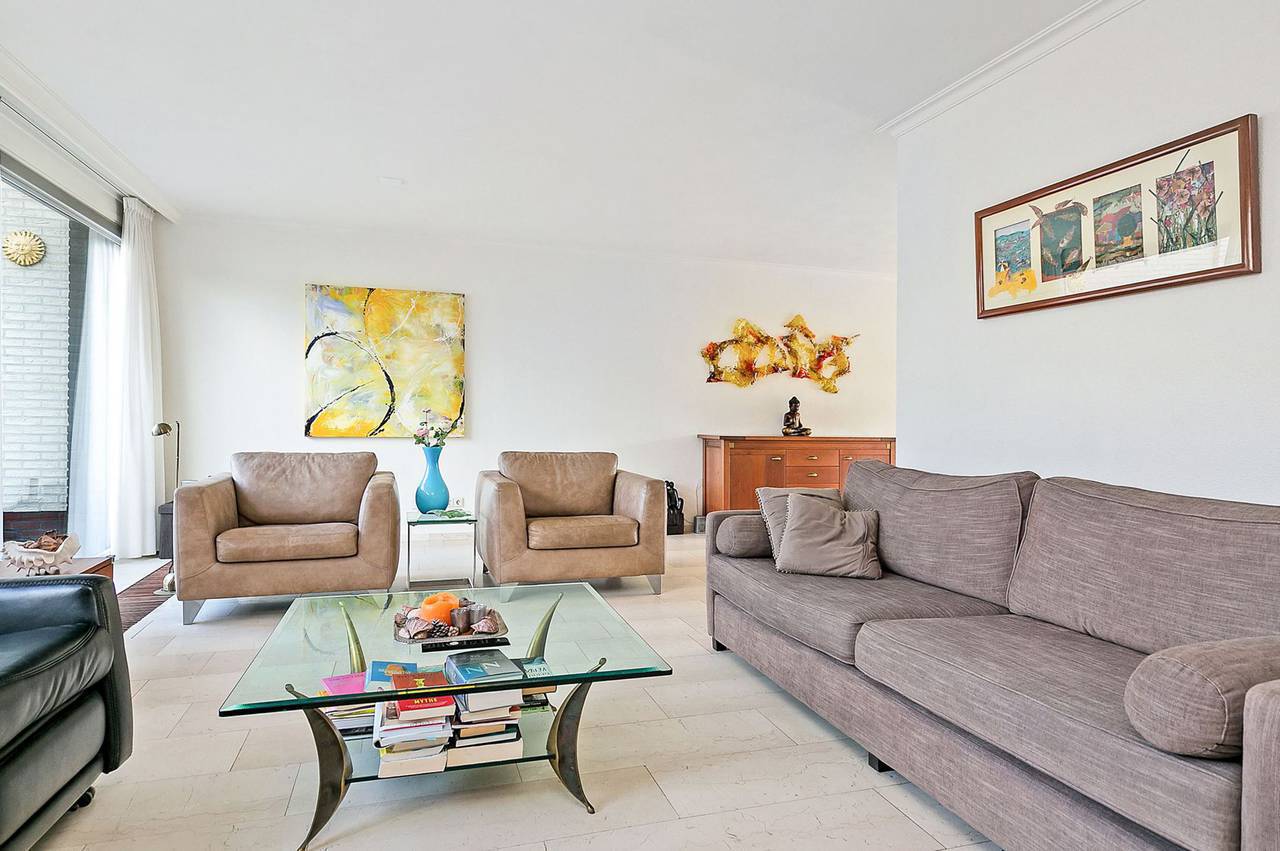
Enough space for the whole family
The neighbourhood
This house is located on the outskirts of the village centre of Slagharen, on a quiet road, within walking distance of the centre, public transport...
Read moreThis house is located on the outskirts of the village centre of Slagharen, on a quiet road, within walking distance of the centre, public transport and supermarkets.
Hide- Supermarket
- Train station
- Bus station
- School or University
- Movie theater
- Parks
- Doctor
- Hospital
- Sports club
- Airport
- Shadows
35
Average age in Tilburg
€35.000,-
Average salary per household
Clean
Air quality in Tilburg
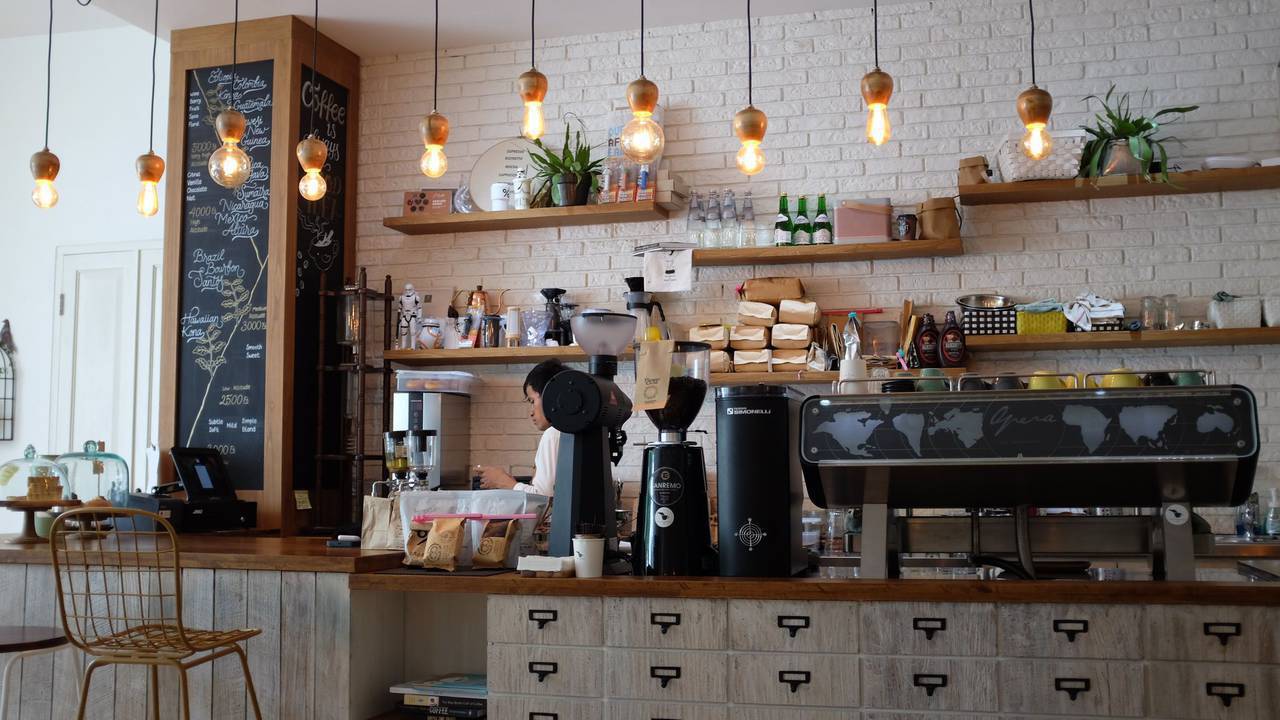
Several catering establishments in the neighbourhood
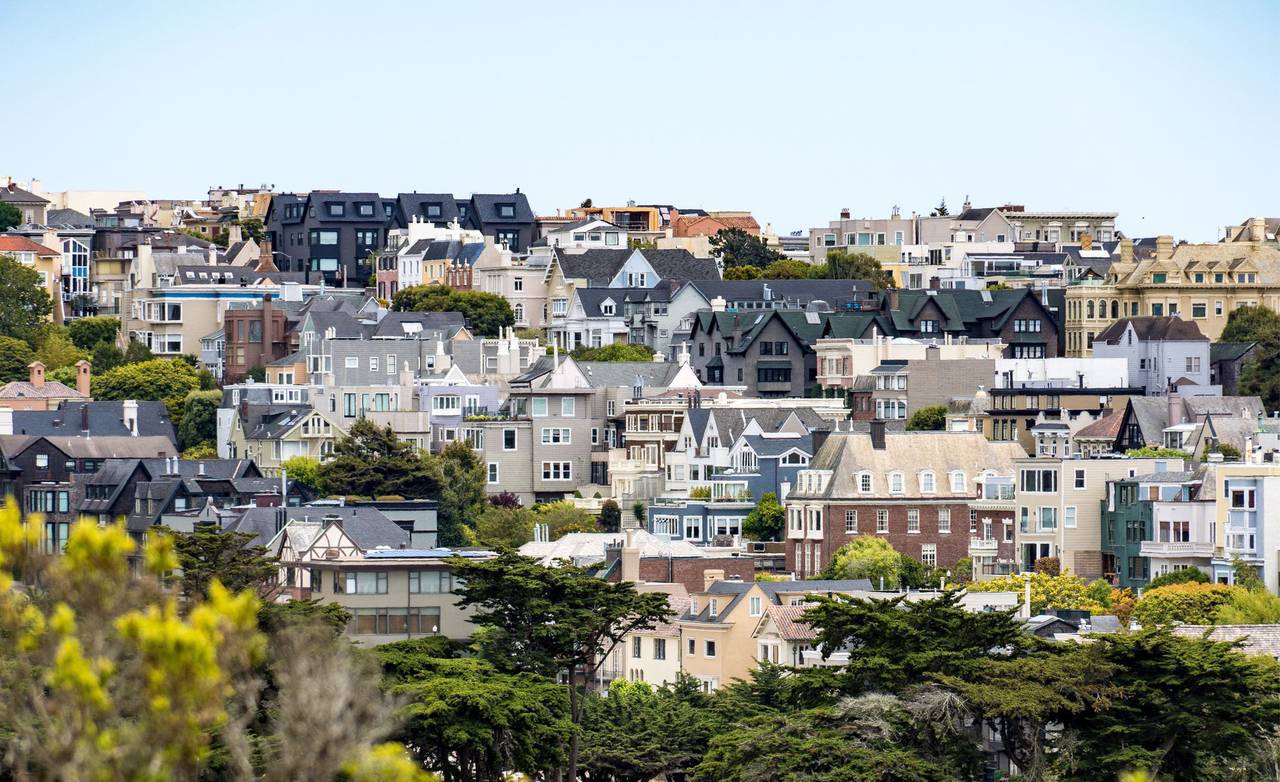
Modern new housing estate
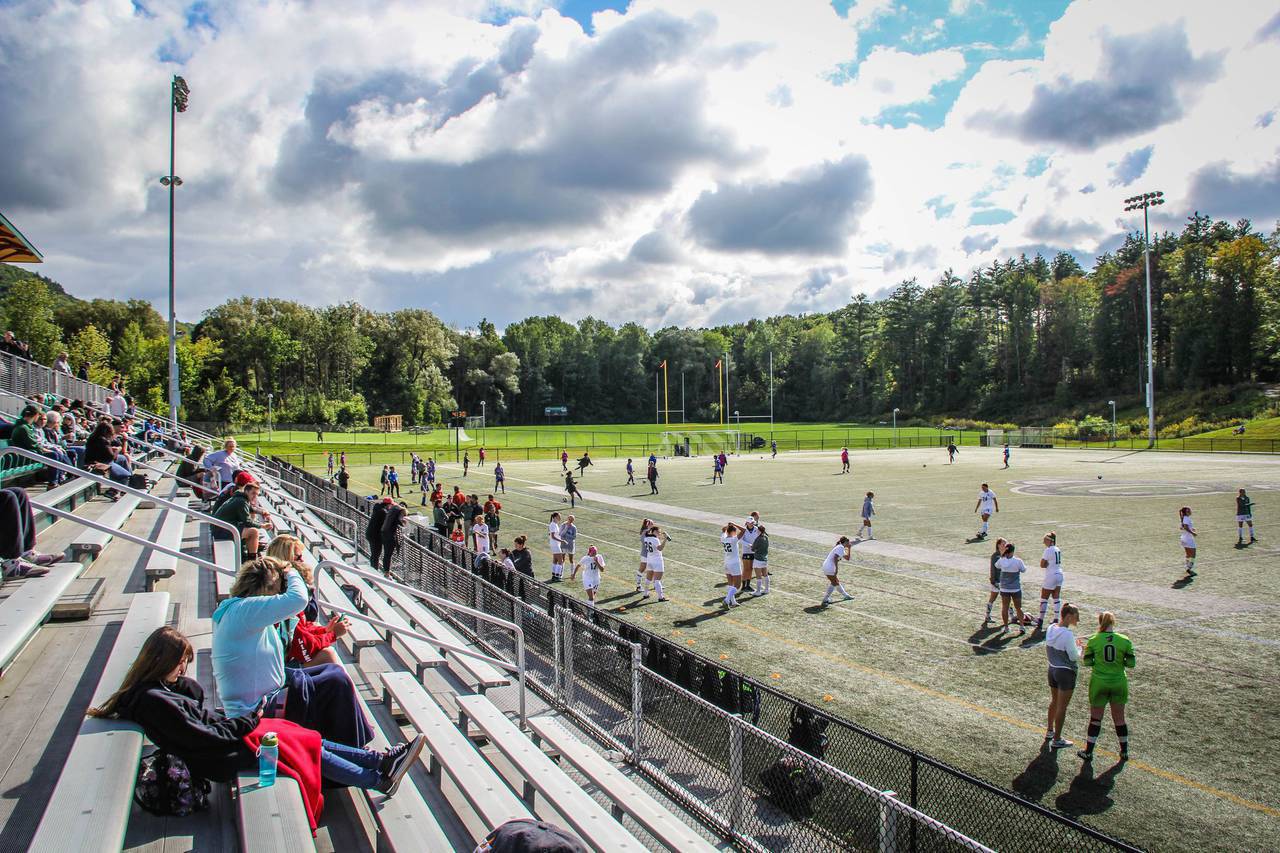
Enough sports clubs for young and old


